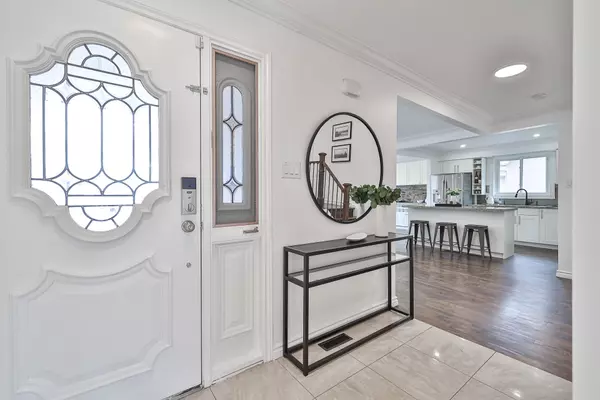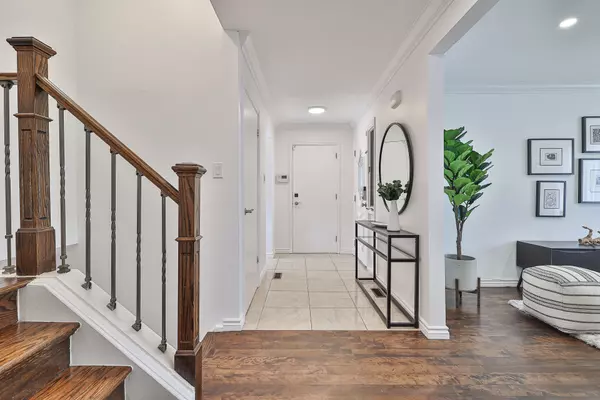$1,133,000
$899,900
25.9%For more information regarding the value of a property, please contact us for a free consultation.
5 Beds
3 Baths
SOLD DATE : 05/31/2024
Key Details
Sold Price $1,133,000
Property Type Single Family Home
Sub Type Detached
Listing Status Sold
Purchase Type For Sale
Subdivision Roseland
MLS Listing ID W8190174
Sold Date 05/31/24
Style Backsplit 4
Bedrooms 5
Annual Tax Amount $4,497
Tax Year 2023
Property Sub-Type Detached
Property Description
Discover unparalleled living in a prestigious area of Burlington with this captivating 4-level back-split detached home. Situated on a very generous corner lot and bathed in sunlight, this property offers over 2300 sq ft of meticulously designed open-concept living space. It features two inviting living rooms, two kitchens, four spacious bedrooms, and three modern bathrooms, making it an ideal setting for both comfort and entertainment.Nestled in Burlington's top-rated school district, this home not only guarantees a superior educational environment for your children but also places you within arm's reach of essential amenities. Enjoy the convenience of being close to public transit, the GO station for easy commutes, major highways, banks, grocery stores, libraries, and parks & trails.The sun-filled basement presents a versatile space that can serve as a source of additional income or be transformed into a cozy nanny suite, adding to the homes appeal. With its move-in readiness, this property invites you to begin your new chapter in a location celebrated for its community atmosphere and accessibility.Embrace the opportunity to reside in a home where location meets luxury, functionality, and the promise of a lifestyle that keeps everything you need within close proximity. This gem is not just a house, but a gateway to the life you've been dreaming of. Don't miss out on making it yours!
Location
Province ON
County Halton
Community Roseland
Area Halton
Zoning R3.2
Rooms
Family Room Yes
Basement Finished, Full
Kitchen 2
Separate Den/Office 1
Interior
Cooling Central Air
Exterior
Parking Features Private Double
Garage Spaces 1.0
Pool None
Lot Frontage 53.38
Lot Depth 101.18
Total Parking Spaces 7
Read Less Info
Want to know what your home might be worth? Contact us for a FREE valuation!

Our team is ready to help you sell your home for the highest possible price ASAP
"My job is to find and attract mastery-based agents to the office, protect the culture, and make sure everyone is happy! "






