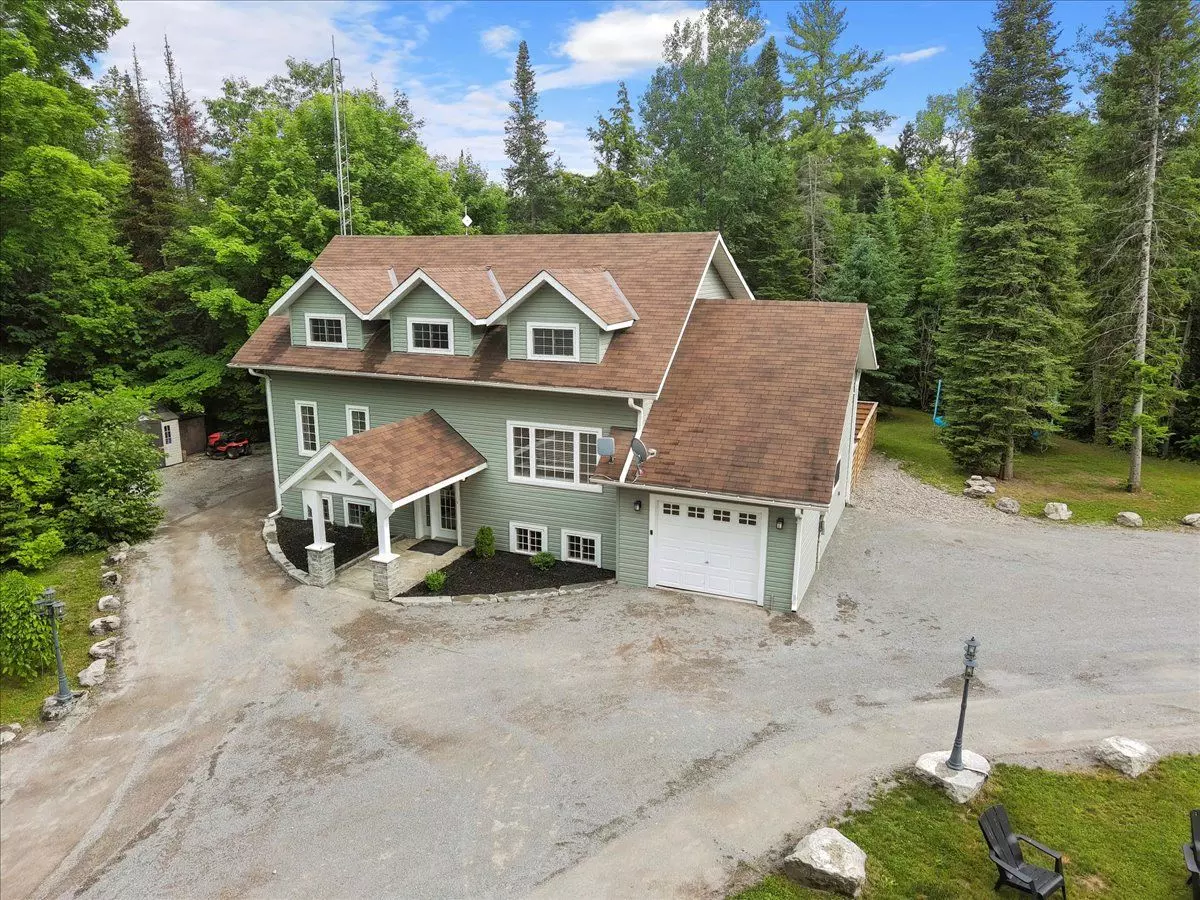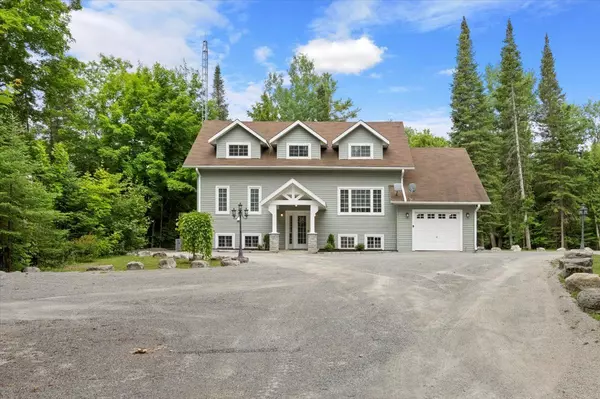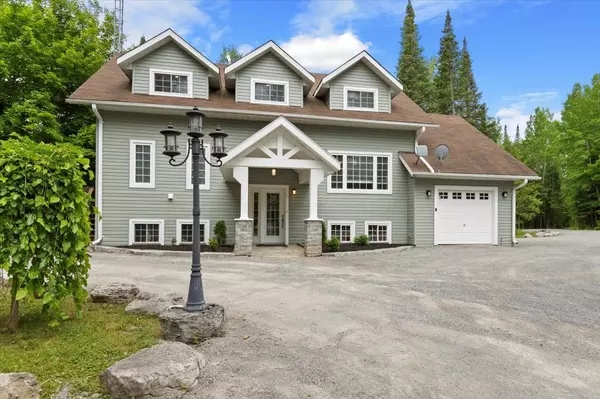$914,000
$949,900
3.8%For more information regarding the value of a property, please contact us for a free consultation.
4 Beds
3 Baths
0.5 Acres Lot
SOLD DATE : 10/30/2024
Key Details
Sold Price $914,000
Property Type Single Family Home
Sub Type Detached
Listing Status Sold
Purchase Type For Sale
Approx. Sqft 2500-3000
MLS Listing ID X8189138
Sold Date 10/30/24
Style 2-Storey
Bedrooms 4
Annual Tax Amount $2,361
Tax Year 2023
Lot Size 0.500 Acres
Property Description
Looking for an immaculate country home with a separate in-law suite? You've come to the right place! This gorgeous home has been tastefully updated from top to bottom and has plenty of space for your large family! Recent updates include quartz kitchen countertops, flooring, paint, and stainless steel appliances (just to name a few). The second floor of the home consists of 3 large bedrooms and a bright and beautiful spa like bathroom. The main floor kitchen and living room are open concept with another bathroom and a separate laundry room down the hall. From the living area walk through the oversized sunroom to the massive rear deck which overlooks your private tree-lined yard including a fenced area for the dogs. The basement has a separate in-law space with a full kitchen, 1 more bedroom, a 3 pc bathroom/laundry room combo, and a bonus walk-up entrance from the rear yard. All of this is just a short walk to Sandy Beach, and a 5 minute drive to the town of Buckhorn!
Location
Province ON
County Peterborough
Community Rural Galway-Cavendish And Harvey
Area Peterborough
Zoning 209
Region Rural Galway-Cavendish and Harvey
City Region Rural Galway-Cavendish and Harvey
Rooms
Family Room Yes
Basement Walk-Up, Finished
Kitchen 2
Separate Den/Office 1
Interior
Interior Features Guest Accommodations, In-Law Capability
Cooling Central Air
Exterior
Parking Features Private Double
Garage Spaces 11.0
Pool None
Roof Type Asphalt Shingle
Lot Frontage 140.0
Lot Depth 208.0
Total Parking Spaces 11
Building
Foundation Insulated Concrete Form
Read Less Info
Want to know what your home might be worth? Contact us for a FREE valuation!

Our team is ready to help you sell your home for the highest possible price ASAP
"My job is to find and attract mastery-based agents to the office, protect the culture, and make sure everyone is happy! "






