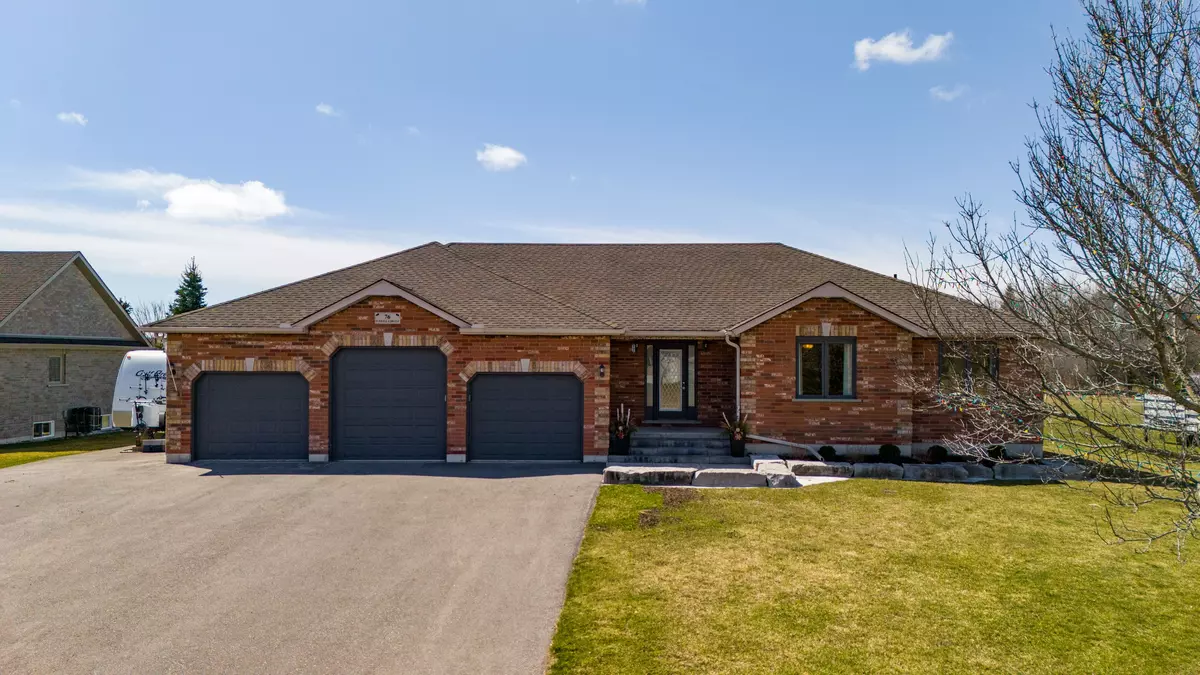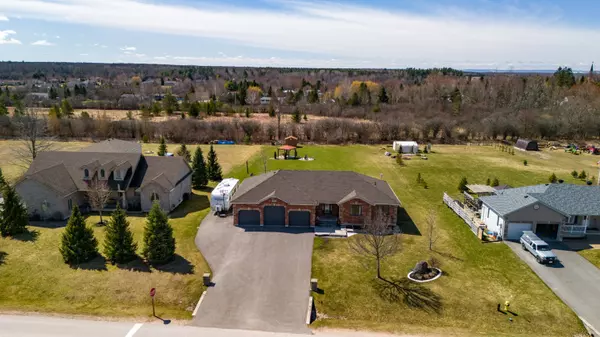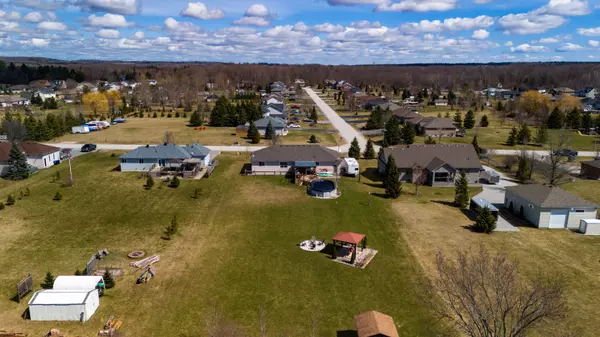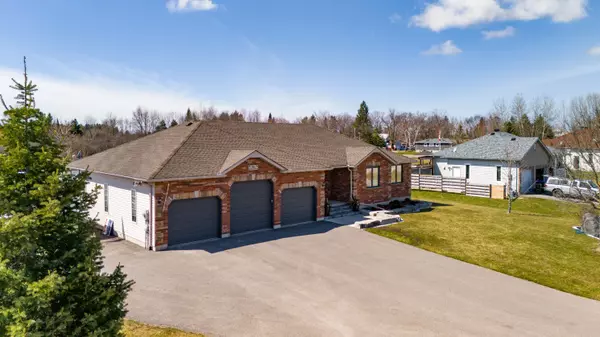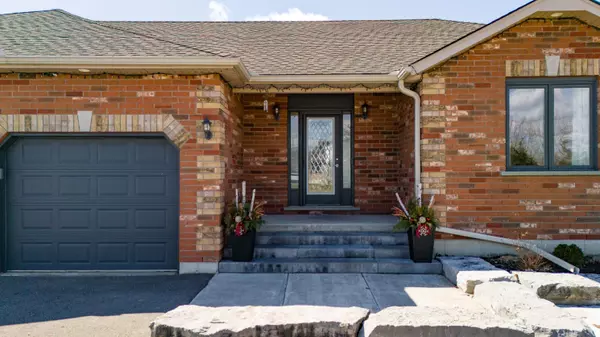$1,115,000
$1,150,000
3.0%For more information regarding the value of a property, please contact us for a free consultation.
3 Beds
2 Baths
0.5 Acres Lot
SOLD DATE : 07/15/2024
Key Details
Sold Price $1,115,000
Property Type Single Family Home
Sub Type Detached
Listing Status Sold
Purchase Type For Sale
Subdivision Phelpston
MLS Listing ID S8191740
Sold Date 07/15/24
Style Bungalow
Bedrooms 3
Annual Tax Amount $3,670
Tax Year 2023
Lot Size 0.500 Acres
Property Sub-Type Detached
Property Description
Nestled in the tranquility of 76 O'neill Circle lies a meticulously maintained home that radiates comfort and elegance. This exceptional fully finished 3+2 bed bungalow showcases a host of impressive features, including a newer roof with shingles installed in May 2022, a freshly paved driveway with RV parking, and upgraded windows on the main level for enhanced energy efficiency and visual appeal. Embrace the outdoor oasis created by the new deck and veranda roof completed in Spring 2021, complemented by cozy winter enclosures. Modern comforts like a Rheem furnace, Reznor Natural Gas Garage Heater, and a heated pool offer ultimate relaxation. Additional highlights include a hot tub, natural gas hook-up, fresh paint, stylish flooring, stainless steel appliances, and beautifully landscaped grounds. With a spacious 3 car garage with extra large 3rd bay, entertainment areas, and thoughtful details throughout, this property epitomizes luxury living. Set on approximately .86 acres and backing onto private unused property.
Location
Province ON
County Simcoe
Community Phelpston
Area Simcoe
Zoning RES
Rooms
Family Room Yes
Basement Finished, Walk-Up
Kitchen 1
Interior
Interior Features Primary Bedroom - Main Floor, Storage
Cooling Central Air
Fireplaces Number 1
Exterior
Exterior Feature Hot Tub, Deck, Landscaped
Parking Features Available, Private Triple, RV/Truck
Garage Spaces 3.0
Pool Above Ground
Roof Type Shingles
Lot Frontage 115.06
Lot Depth 316.09
Total Parking Spaces 13
Building
Foundation Poured Concrete
Read Less Info
Want to know what your home might be worth? Contact us for a FREE valuation!

Our team is ready to help you sell your home for the highest possible price ASAP
"My job is to find and attract mastery-based agents to the office, protect the culture, and make sure everyone is happy! "

