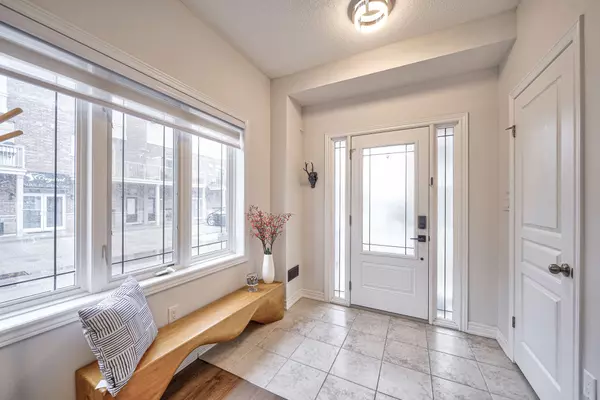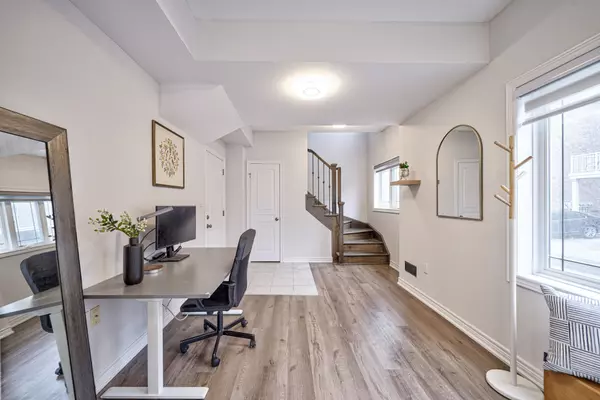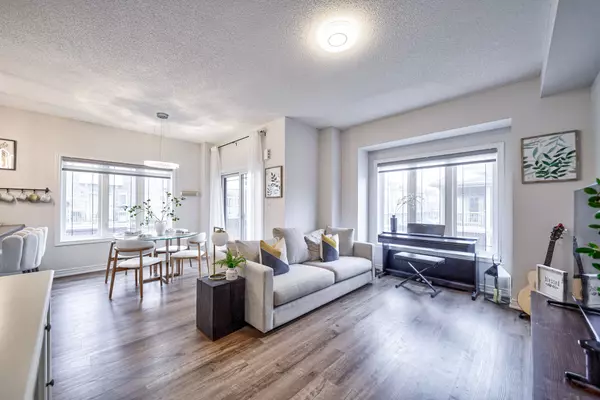$831,500
$845,000
1.6%For more information regarding the value of a property, please contact us for a free consultation.
4 Beds
2 Baths
SOLD DATE : 06/17/2024
Key Details
Sold Price $831,500
Property Type Condo
Sub Type Att/Row/Townhouse
Listing Status Sold
Purchase Type For Sale
Approx. Sqft 1100-1500
Subdivision Shoreacres
MLS Listing ID W8159216
Sold Date 06/17/24
Style 3-Storey
Bedrooms 4
Annual Tax Amount $3,256
Tax Year 2023
Property Sub-Type Att/Row/Townhouse
Property Description
RARE FIND "FREEHOLD" 2 bedrooms plus 2 large dens corner townhome! 2 Bedrooms +1 Den upstairs can be easily converted back to 3 bedrooms with large windows! Flexibility in layout to suit your needs. Enjoy the convenience of working from home with two separate, windowed dens. 9 ft ceilling on Both main and 2nd floor. The entire home boasts water and scratch-resistant vinyl flooring(2023) across all 3 levels, complemented by hardwood stairs, and was freshly painted last summer, ensuring a bright and inviting atmosphere. Located just steps away from shopping, self-care spas, hair styling services, trendy restaurants, bakeries, trails, and more, this home is ideally positioned for leisure and convenience. It's also minutes from Lake Ontario, Paletta Lakefront Park, and major commuting routes like the QEW/403 and Go Station, making travel easy. With an exceptionally low common road fee of $70/month, this rare find offers both comfort and affordability. Don't let this opportunity slip away!
Location
Province ON
County Halton
Community Shoreacres
Area Halton
Rooms
Family Room No
Basement None
Kitchen 1
Separate Den/Office 2
Interior
Cooling Central Air
Exterior
Parking Features Front Yard Parking
Garage Spaces 1.0
Pool None
Roof Type Asphalt Shingle
Lot Frontage 23.88
Lot Depth 43.0
Total Parking Spaces 2
Building
Foundation Concrete
Others
Senior Community Yes
Monthly Total Fees $70
ParcelsYN Yes
Read Less Info
Want to know what your home might be worth? Contact us for a FREE valuation!

Our team is ready to help you sell your home for the highest possible price ASAP
"My job is to find and attract mastery-based agents to the office, protect the culture, and make sure everyone is happy! "






