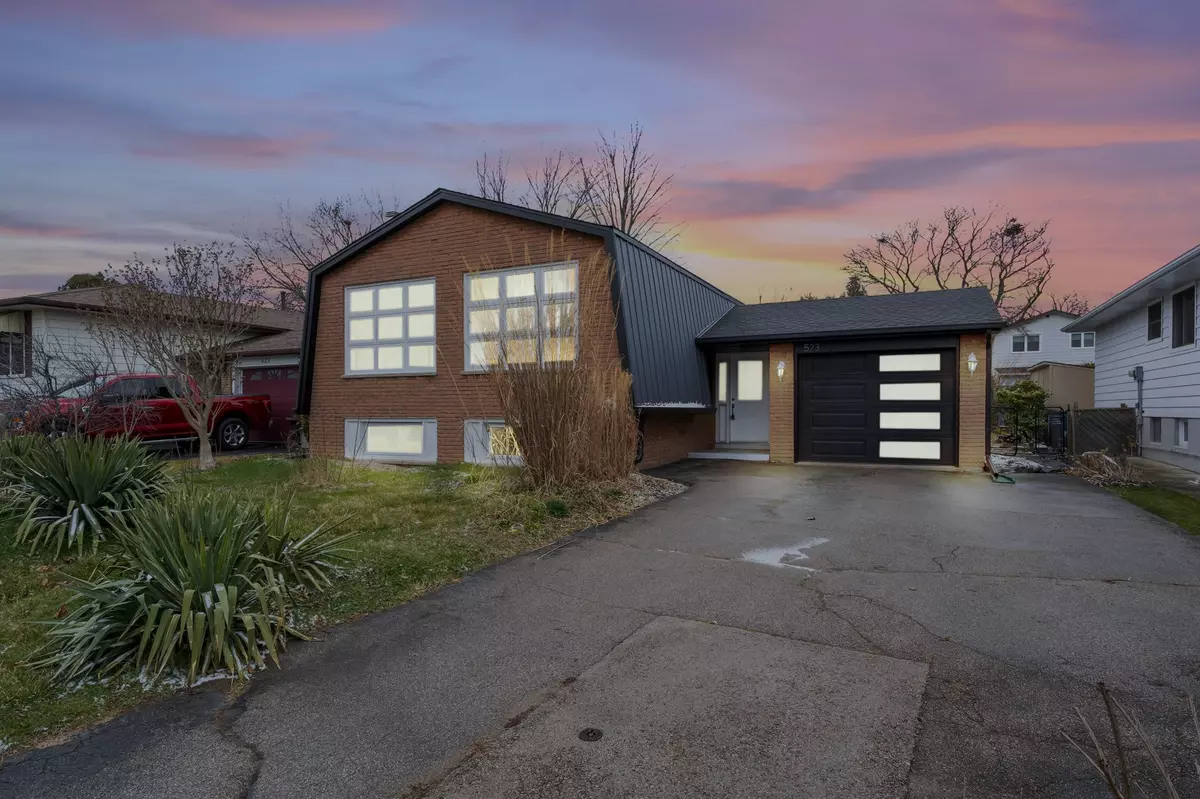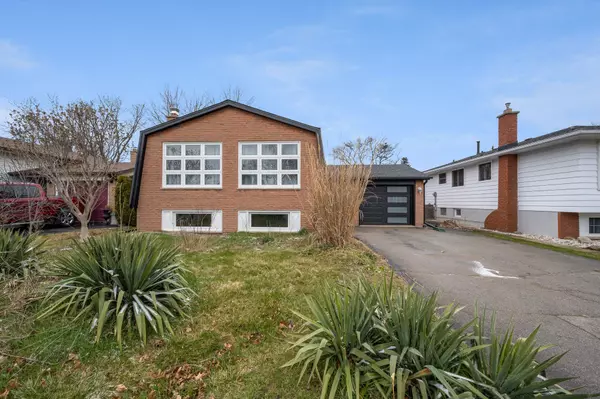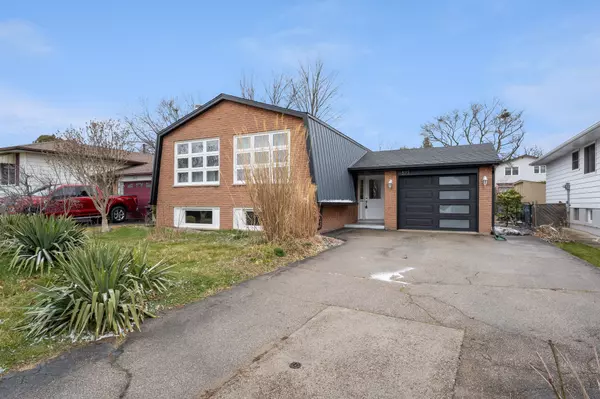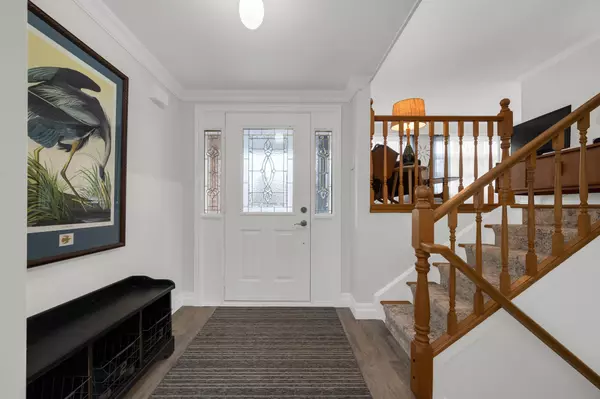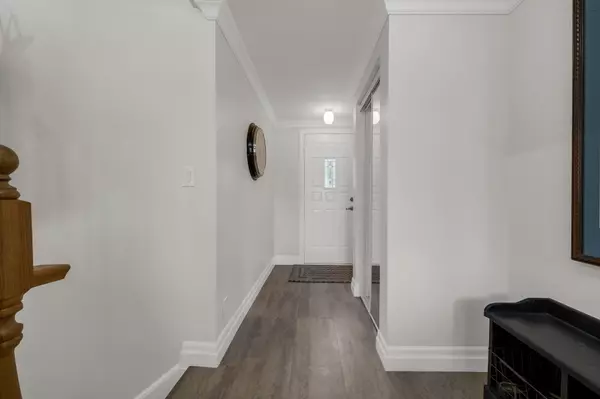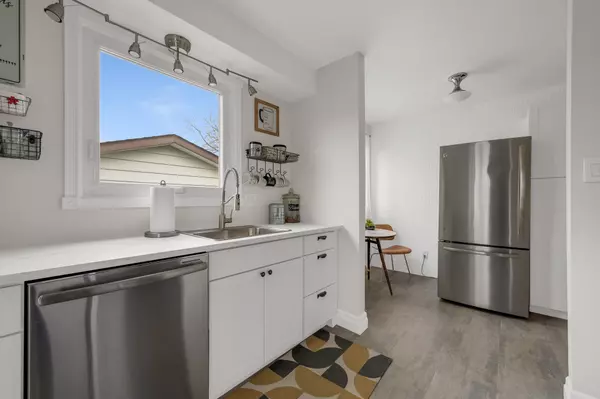$1,100,000
$1,049,900
4.8%For more information regarding the value of a property, please contact us for a free consultation.
4 Beds
2 Baths
SOLD DATE : 06/17/2024
Key Details
Sold Price $1,100,000
Property Type Single Family Home
Sub Type Detached
Listing Status Sold
Purchase Type For Sale
Approx. Sqft 1100-1500
Subdivision Roseland
MLS Listing ID W8168078
Sold Date 06/17/24
Style Bungalow-Raised
Bedrooms 4
Annual Tax Amount $4,376
Tax Year 2023
Property Sub-Type Detached
Property Description
4 bedroom, 2 bathroom side split in South Burlington. Large floor to ceiling windows (windows replaced in 2020) flood the living space with natural light. The adjacent dining area flows into the updated kitchen, featuring sleek countertops, newer stainless steel appliances, ample storage space and a breakfast nook. Complete with a gas burning fireplace and large windows the lower level offers a family room, a large bedroom, laundry area, a newly renovated bathroom with shower and crawl space for extra storage. Other niceties include flooring throughout; this home is carpet free, a single car garage with inside entry and new garage door with opener, new exterior doors, upgraded electrical panel, Crown moulding, new eavestroughs with gutter guards, new roof and aluminum siding. Outside, the backyard is private with a lush lawn, mature trees, with great sun exposure. Walk to elementary and secondary schools, parks, shopping centres with easy access to public transit.
Location
Province ON
County Halton
Community Roseland
Area Halton
Zoning R3.2
Rooms
Family Room Yes
Basement Full
Kitchen 1
Separate Den/Office 1
Interior
Cooling Central Air
Exterior
Parking Features Private
Garage Spaces 1.0
Pool None
Lot Frontage 51.0
Lot Depth 114.24
Total Parking Spaces 4
Others
ParcelsYN No
Read Less Info
Want to know what your home might be worth? Contact us for a FREE valuation!

Our team is ready to help you sell your home for the highest possible price ASAP
"My job is to find and attract mastery-based agents to the office, protect the culture, and make sure everyone is happy! "

