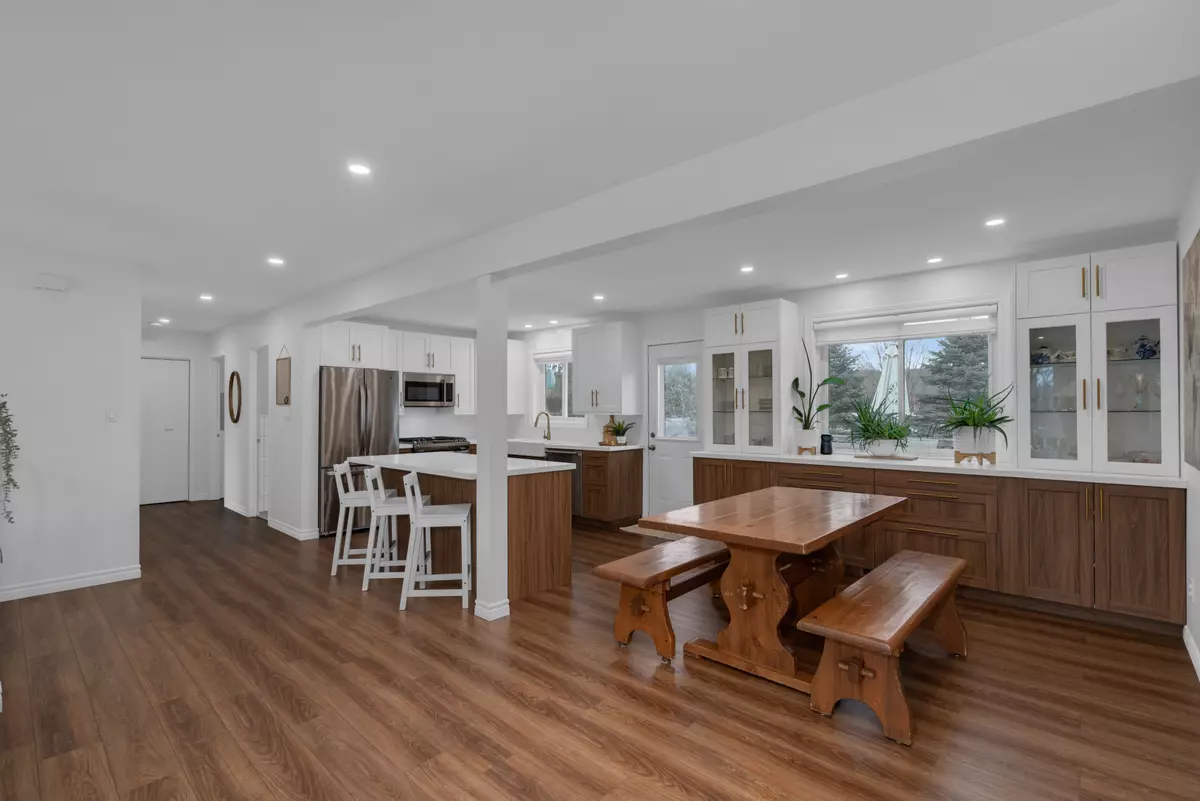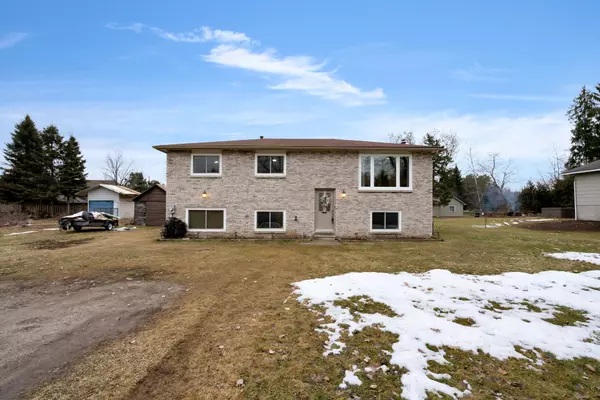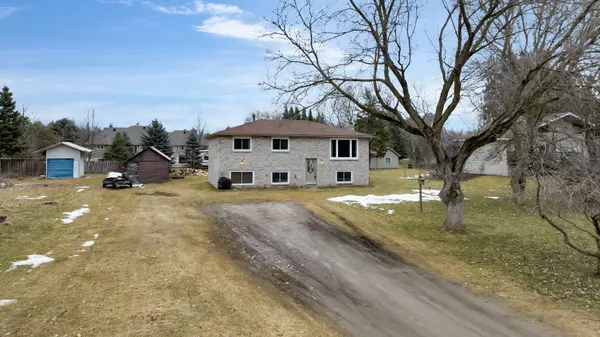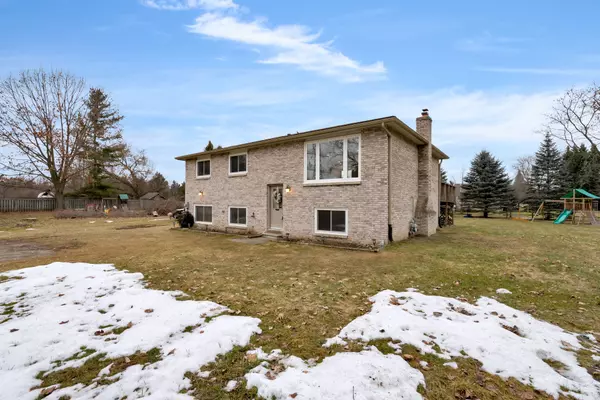$795,000
$799,900
0.6%For more information regarding the value of a property, please contact us for a free consultation.
4 Beds
2 Baths
SOLD DATE : 06/19/2024
Key Details
Sold Price $795,000
Property Type Single Family Home
Sub Type Detached
Listing Status Sold
Purchase Type For Sale
Approx. Sqft 2000-2500
Subdivision Centre Vespra
MLS Listing ID S8172534
Sold Date 06/19/24
Style Bungalow-Raised
Bedrooms 4
Annual Tax Amount $3,092
Tax Year 2024
Property Sub-Type Detached
Property Description
Welcome to 3643 Baldwin Lane in beautiful Utopia! This recently renovated all-brick raised bungalow offers over 2100 square feet of finished living space on a private half-acre lot. Meticulously redesigned, the main floor boasts an open concept layout featuring a brand new kitchen with quartz countertops, new stainless steel appliances, upgraded cabinets, and a walkout to your scenic backyard. Upgraded vinyl plank flooring found throughout. Three generous bedrooms on the main floor are accompanied by a full bathroom. The basement showcases a newly renovated rec room, a fourth bedroom, workshop, and a large three-piece bathroom. Additional highlights include a detached garage and ample storage space throughout. Conveniently located just minutes from Highway 90, this property offers easy access for commuters. Don't miss out on the opportunity to call this stunning property home, just minutes from Barrie, Angus and beyond. Schedule your viewing today!
Location
Province ON
County Simcoe
Community Centre Vespra
Area Simcoe
Zoning Res
Rooms
Family Room Yes
Basement Finished, Full
Kitchen 1
Separate Den/Office 1
Interior
Cooling Central Air
Exterior
Parking Features Private
Garage Spaces 1.0
Pool None
Lot Frontage 108.37
Lot Depth 195.94
Total Parking Spaces 9
Read Less Info
Want to know what your home might be worth? Contact us for a FREE valuation!

Our team is ready to help you sell your home for the highest possible price ASAP
"My job is to find and attract mastery-based agents to the office, protect the culture, and make sure everyone is happy! "






