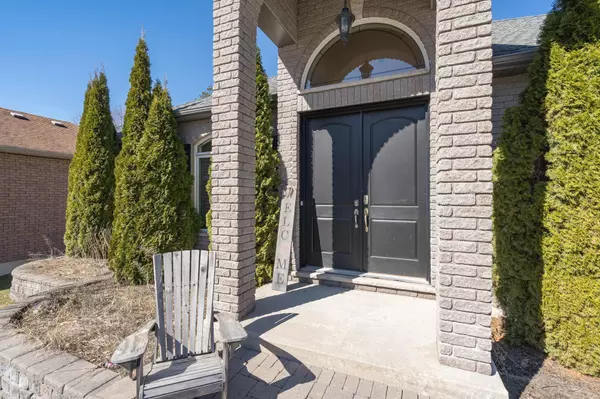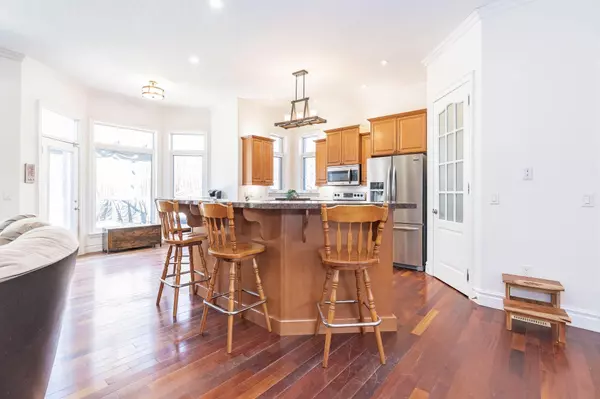$1,451,000
$1,498,000
3.1%For more information regarding the value of a property, please contact us for a free consultation.
6 Beds
6 Baths
SOLD DATE : 04/30/2024
Key Details
Sold Price $1,451,000
Property Type Single Family Home
Sub Type Detached
Listing Status Sold
Purchase Type For Sale
Approx. Sqft 3000-3500
Subdivision Minesing
MLS Listing ID S8132330
Sold Date 04/30/24
Style Bungaloft
Bedrooms 6
Annual Tax Amount $7,179
Tax Year 2024
Property Sub-Type Detached
Property Description
Top 5 Reasons You Will Love This Home: 1) Nestled in the prestigious Snow Valley Highlands, this exquisite home offers a serene retreat backing onto protected lands 2) Abundance of finished living space, meticulously designed to accommodate the needs of a growing family 3) Ultimate entertainment haven in the finished bonus loft space with the potential to utilize as a games room or home theatre with its own heating, central air conditioner, and a powder room for convenience 4) Step into the backyard oasis designed for relaxation, recreation, and entertaining while you host in style on the expansive deck, cool off in the inviting inground pool, or unwind in the hot tub, all surrounded by mature trees 5) Ideal location with easy access to Snow Valley Ski Resort for outdoor adventures, Barrie's amenities for shopping and dining, and Highway 400 access for effortless commuting. 5,109 fin.sq.ft. Age 18. Visit our website for more detailed information.
Location
Province ON
County Simcoe
Community Minesing
Area Simcoe
Zoning R1
Rooms
Family Room No
Basement Full, Finished
Kitchen 1
Separate Den/Office 3
Interior
Cooling Central Air
Exterior
Parking Features Available
Garage Spaces 3.0
Pool Inground
Lot Frontage 98.4
Lot Depth 206.23
Total Parking Spaces 9
Read Less Info
Want to know what your home might be worth? Contact us for a FREE valuation!

Our team is ready to help you sell your home for the highest possible price ASAP
"My job is to find and attract mastery-based agents to the office, protect the culture, and make sure everyone is happy! "






