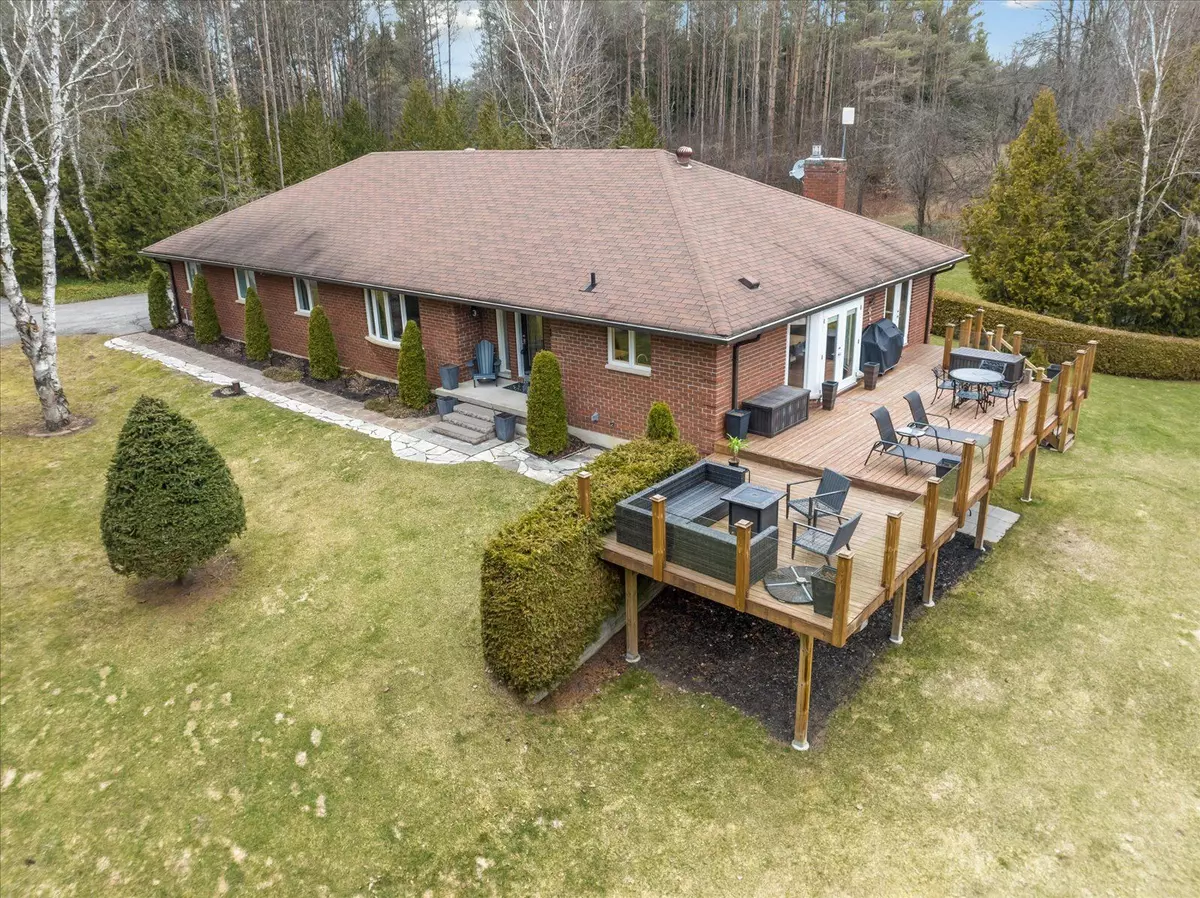$1,960,000
$1,988,800
1.4%For more information regarding the value of a property, please contact us for a free consultation.
4 Beds
3 Baths
10 Acres Lot
SOLD DATE : 07/15/2024
Key Details
Sold Price $1,960,000
Property Type Single Family Home
Sub Type Detached
Listing Status Sold
Purchase Type For Sale
Approx. Sqft 1500-2000
Subdivision Rural East Gwillimbury
MLS Listing ID N8157254
Sold Date 07/15/24
Style Bungalow
Bedrooms 4
Annual Tax Amount $7,857
Tax Year 2023
Lot Size 10.000 Acres
Property Sub-Type Detached
Property Description
Welcome to your private paradise on this stunning 10-acre property, with a grand gated entrance setting the tone for luxury living. Meander along the serene paved driveway, surrounded by greenery and walking trails, feeling the allure of privacy and tranquility. Step inside the beautiful all-brick bungalow and enjoy the many upgrades throughout. The renovated kitchen features high-end appliances, a massive island, and French doors to the stunning deck, perfect for gatherings overlooking the pond and flagstone firepit. Quality upgrades include LED pot lights, upgraded bathrooms, and hardwood floors. The open concept main floor includes a large office/family room. The finished walk-out basement offers a great room with wet bar, storage, and dog wash in laundry room. Outside, enjoy a three-car garage, storage shed, and gated security. Amazing opportunity for outdoor enjoyment with vegetable and perennial gardens. Schedule your tour today for a taste of luxurious country living!
Location
Province ON
County York
Community Rural East Gwillimbury
Area York
Zoning RU
Rooms
Family Room No
Basement Full, Finished with Walk-Out
Kitchen 1
Separate Den/Office 1
Interior
Interior Features Central Vacuum
Cooling Central Air
Exterior
Parking Features Private
Garage Spaces 3.0
Pool None
Lot Frontage 659.4
Lot Depth 668.36
Total Parking Spaces 23
Read Less Info
Want to know what your home might be worth? Contact us for a FREE valuation!

Our team is ready to help you sell your home for the highest possible price ASAP
"My job is to find and attract mastery-based agents to the office, protect the culture, and make sure everyone is happy! "






