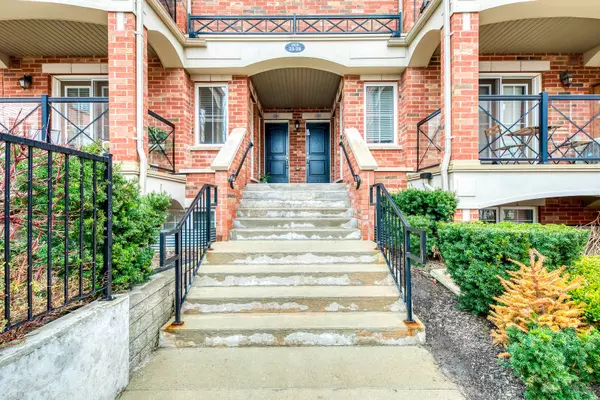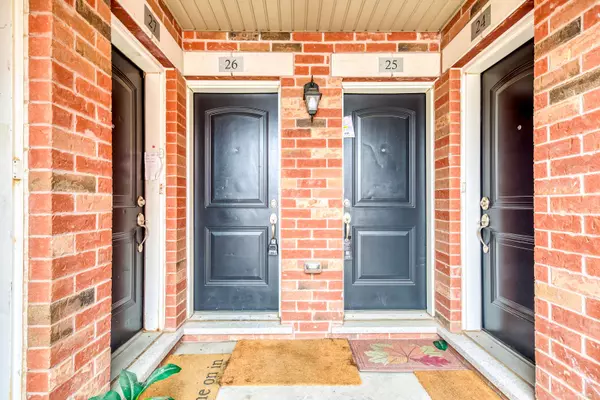$730,000
$599,900
21.7%For more information regarding the value of a property, please contact us for a free consultation.
2 Beds
2 Baths
SOLD DATE : 06/18/2024
Key Details
Sold Price $730,000
Property Type Condo
Sub Type Condo Townhouse
Listing Status Sold
Purchase Type For Sale
Approx. Sqft 900-999
Subdivision Uptown Core
MLS Listing ID W8144320
Sold Date 06/18/24
Style 2-Storey
Bedrooms 2
HOA Fees $406
Annual Tax Amount $2,851
Tax Year 2023
Property Sub-Type Condo Townhouse
Property Description
5 Elite Picks! Here Are 5 Reasons to Make This Home Your Own: 1. Impressive Corner Unit Boasting Extra Windows Allowing Loads of Natural Light into the Home. 2. Spacious Kitchen Featuring Classy Mosaic Tile Backsplash, Ample Cabinet/Counter Space & Stainless Steel Appliances. 2. Open Concept Dining Room & Living Room Area with Garden Door W/O to Open Balcony (Great for BBQ'ing!). 3. 2 Bedrooms, 4pc Main Bath & Ensuite Laundry Closet on Upper Level. 4. Convenient Owned Storage Locker & TWO Underground Parking Spaces Included! 5. Convenient Location in Oakville Uptown Core Just Steps from Memorial Park (with Ponds, Playground, Basketball Court & More!), and within Walking Distance to Shopping, Restaurants & Many More Amenities! All This & More! 2pc Powder Room on Main Level. Just a Few Minutes' Drive to Hospital, Sports Complex, Sheridan College, Oakville Place, Highway Access & More! No Carpet. 1,019 Sq.Ft. of Living Space in This Wonderful Waterlilies Complex by Fernbrook Homes.
Location
Province ON
County Halton
Community Uptown Core
Area Halton
Rooms
Family Room No
Basement None
Kitchen 1
Interior
Cooling Central Air
Exterior
Parking Features Underground
Garage Spaces 2.0
Amenities Available BBQs Allowed, Visitor Parking
Exposure East
Total Parking Spaces 2
Building
Locker Owned
Others
Senior Community Yes
Pets Allowed Restricted
Read Less Info
Want to know what your home might be worth? Contact us for a FREE valuation!

Our team is ready to help you sell your home for the highest possible price ASAP
"My job is to find and attract mastery-based agents to the office, protect the culture, and make sure everyone is happy! "






