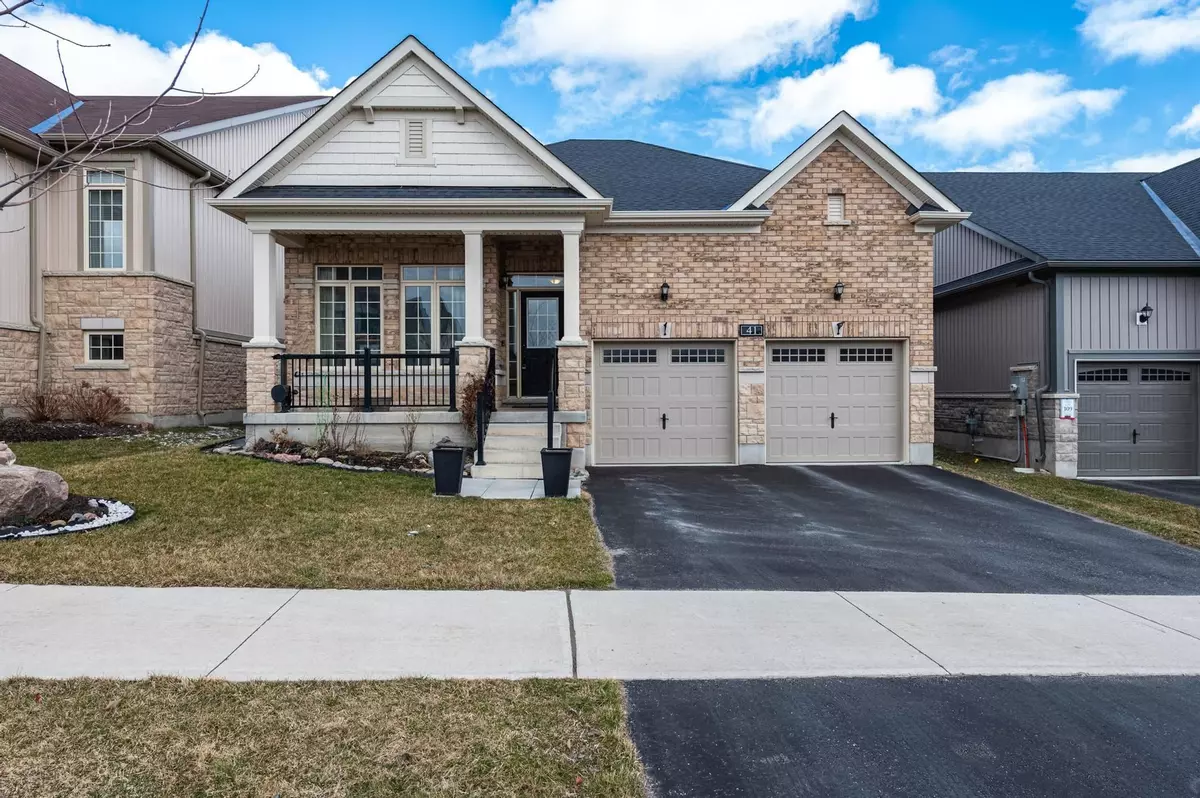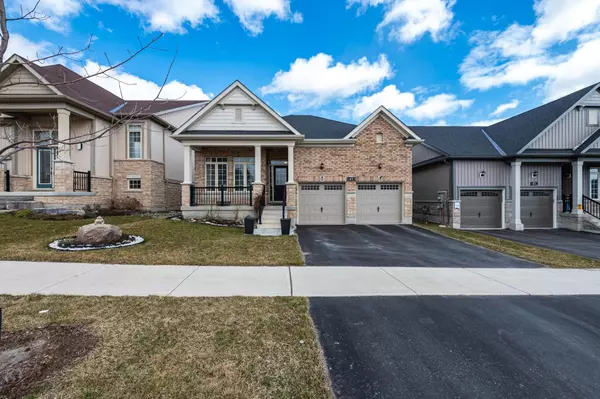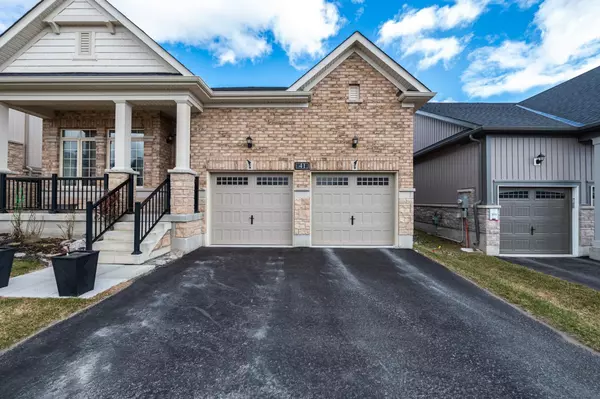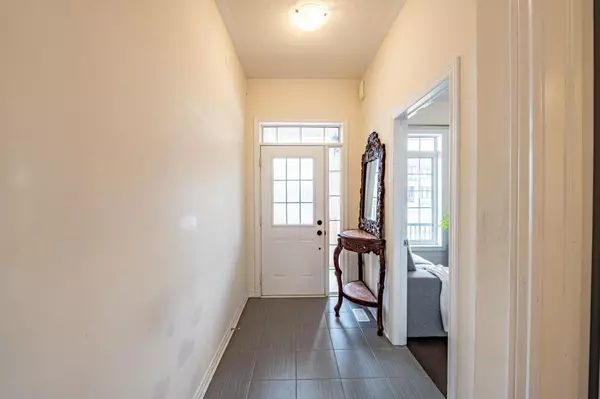$781,450
$795,000
1.7%For more information regarding the value of a property, please contact us for a free consultation.
3 Beds
2 Baths
SOLD DATE : 06/20/2024
Key Details
Sold Price $781,450
Property Type Single Family Home
Sub Type Detached
Listing Status Sold
Purchase Type For Sale
Subdivision Rural Cavan Monaghan
MLS Listing ID X8164032
Sold Date 06/20/24
Style Bungalow
Bedrooms 3
Annual Tax Amount $4,526
Tax Year 2024
Property Sub-Type Detached
Property Description
Don't miss out on this 4 year old brick bungalow in the sought-after family-friendly neighbourhood, TheHighlands of Millbrook. Spacious main floor living with 3 beds and 2.5 baths, the right mix of modern comfort, accessibility, and community. Beautiful quartz counter tops and island, cozy gas fireplace and natural bright light, creating the perfect space for relaxing and entertaining. Primary bedroom has a 4 pc ensuite and walk-in closet fitted for royalty. The 2nd bedroom has an accessible washroom within the room, a unique opportunity not offered often! The unspoiled basement is waiting for your personal touch, a rough-in washroom in place, offering an opportunity to drive up the value of your new home. 2car garage and ample parking. The neighbourhood itself is situated in the most convenient location for recreation and leisure, with a park and arena just a stone's throw away. Conveniently located 15minutes to Highway 407, making commuting a breeze.
Location
Province ON
County Peterborough
Community Rural Cavan Monaghan
Area Peterborough
Zoning Urban Residential 1
Rooms
Family Room No
Basement Full
Kitchen 1
Interior
Cooling Central Air
Exterior
Parking Features Private
Garage Spaces 2.0
Pool None
Waterfront Description Not Applicable
Lot Frontage 45.18
Lot Depth 106.35
Total Parking Spaces 4
Read Less Info
Want to know what your home might be worth? Contact us for a FREE valuation!

Our team is ready to help you sell your home for the highest possible price ASAP
"My job is to find and attract mastery-based agents to the office, protect the culture, and make sure everyone is happy! "






