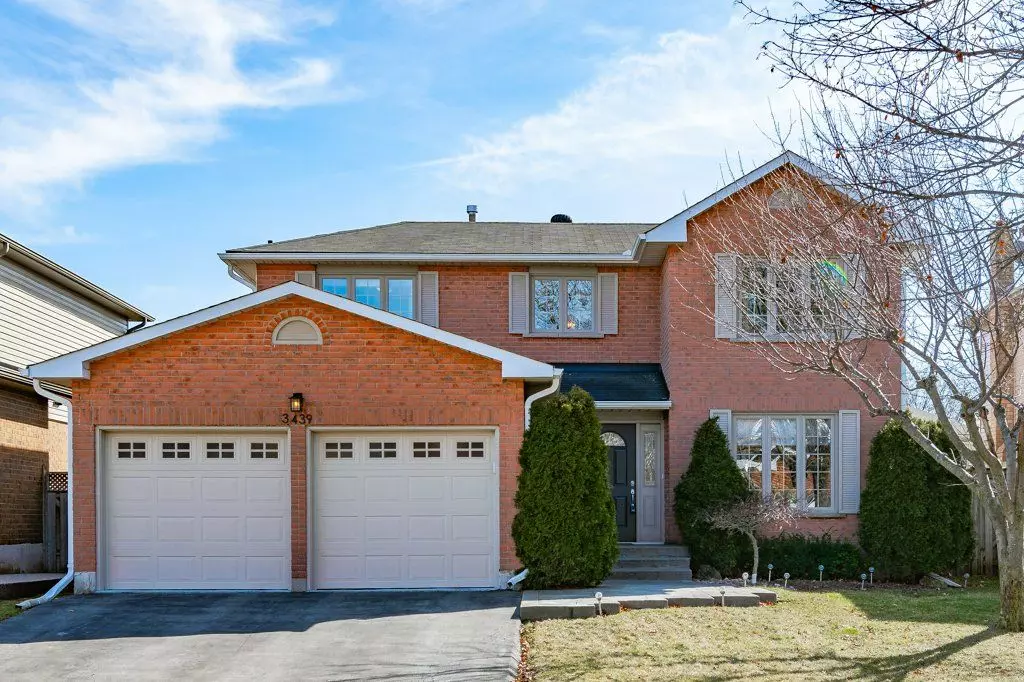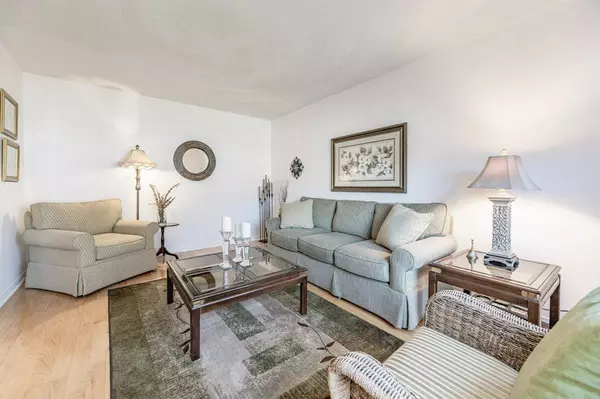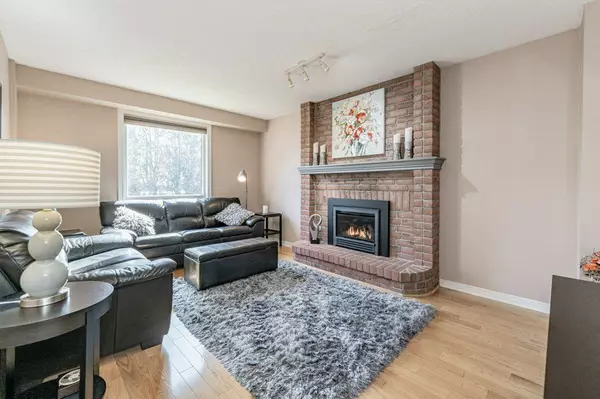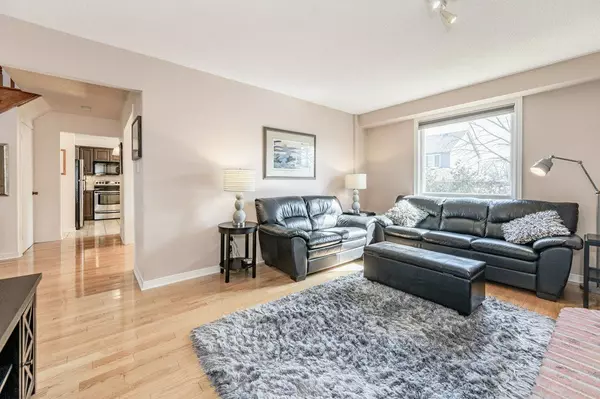$1,360,000
$1,299,900
4.6%For more information regarding the value of a property, please contact us for a free consultation.
4 Beds
3 Baths
SOLD DATE : 06/20/2024
Key Details
Sold Price $1,360,000
Property Type Single Family Home
Sub Type Detached
Listing Status Sold
Purchase Type For Sale
Approx. Sqft 2000-2500
Subdivision Palmer
MLS Listing ID W8102026
Sold Date 06/20/24
Style 2-Storey
Bedrooms 4
Annual Tax Amount $5,556
Tax Year 2023
Property Sub-Type Detached
Property Description
Welcome to 3439 Bristol Dr. Family rm w/hardwd flring. Living rm, complete w/a cozy gas fireplace. Tiled kitchen features quartz countertops, under-cabinet lighting, B/I microwave & dishwasher & SS fridge & stove. From the kitchen,step out onto the fully fenced backyard complete with a spacious deck and gazebo. Upstairs, discover four generously sized bedrms, each adorned w/ berber carpeting, & a 4 piece main bath. The primary bedrm features a large W/I closet & a 4-piece ensuite bath w/ jetted tub. Basement boasts a lrg rec rm w/electric fireplace & laminate flring throughout. You will also find a fruit cellar in the basement as well as a workshop w/ lrg workbench. Additional highlights of this remarkable home include main flr laundry w/garage entry for added convenience, new garage drs installed in 2020, & new windows added in 2018/2020. With its prime location, you're just a short stroll away from parks,schools, public transit, & close proximity to highways & GO station.
Location
Province ON
County Halton
Community Palmer
Area Halton
Zoning R3.2
Rooms
Family Room Yes
Basement Full, Finished
Kitchen 1
Interior
Cooling Central Air
Exterior
Parking Features Private Double
Garage Spaces 2.0
Pool None
Lot Frontage 49.11
Lot Depth 101.19
Total Parking Spaces 4
Read Less Info
Want to know what your home might be worth? Contact us for a FREE valuation!

Our team is ready to help you sell your home for the highest possible price ASAP
"My job is to find and attract mastery-based agents to the office, protect the culture, and make sure everyone is happy! "






