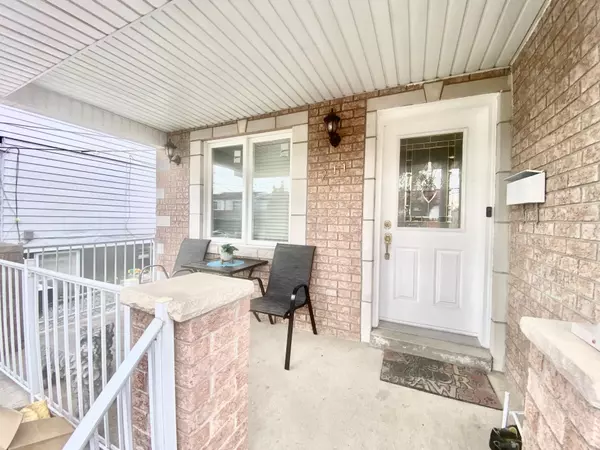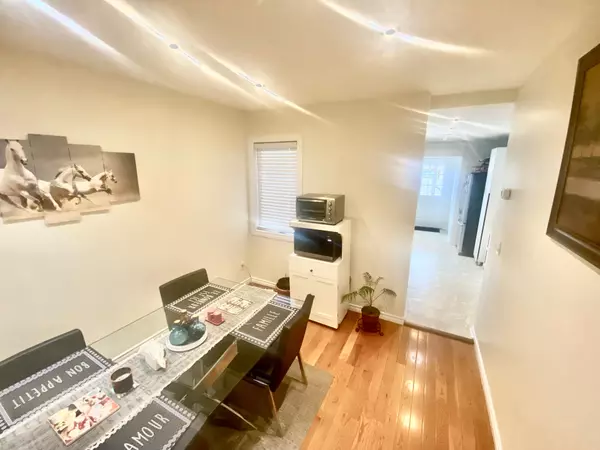$960,000
$899,999
6.7%For more information regarding the value of a property, please contact us for a free consultation.
3 Beds
2 Baths
SOLD DATE : 04/30/2024
Key Details
Sold Price $960,000
Property Type Multi-Family
Sub Type Semi-Detached
Listing Status Sold
Purchase Type For Sale
Subdivision Weston-Pellam Park
MLS Listing ID W8108624
Sold Date 04/30/24
Style 2-Storey
Bedrooms 3
Annual Tax Amount $2,839
Tax Year 2024
Property Sub-Type Semi-Detached
Property Description
Location. Location. Simply Stunning property. Welcome To Your Future Dream Home! This Gorgeously Renovated. Window renovated ( 2023) Semi On A Quiet Street In A Family-Friendly Neighbourhood Features An Open Concept Living & Dining Room W/Ample Pot Lights & Hardwood Floors. The Bright Eat-In Kitchen With Gas Stove. Fully Enclosed Backyard Where You Can Bbq, Cultivate Your Garden. Upstairs Features A Renovated 4-Piece Bathroom With A Skylight Allowing Ample Natural Sunlight. In The Basement You Will Find An Open concept Bedroom, With Ample Storage In The Spacious Laundry Room And Cold Room. You Will Fall In Love With The 12.6 Hectare Earls court Park, Great Schools, And Famous Bakeries And Shops Within Walking Distance. Ttc Streetcar Only 8 Minute Walk, Or 5 Minutes To Bus Route.
Location
Province ON
County Toronto
Community Weston-Pellam Park
Area Toronto
Rooms
Family Room No
Basement Finished
Kitchen 1
Separate Den/Office 1
Interior
Cooling Central Air
Exterior
Parking Features Right Of Way
Garage Spaces 1.0
Pool None
Lot Frontage 20.13
Lot Depth 102.53
Total Parking Spaces 1
Read Less Info
Want to know what your home might be worth? Contact us for a FREE valuation!

Our team is ready to help you sell your home for the highest possible price ASAP
"My job is to find and attract mastery-based agents to the office, protect the culture, and make sure everyone is happy! "






