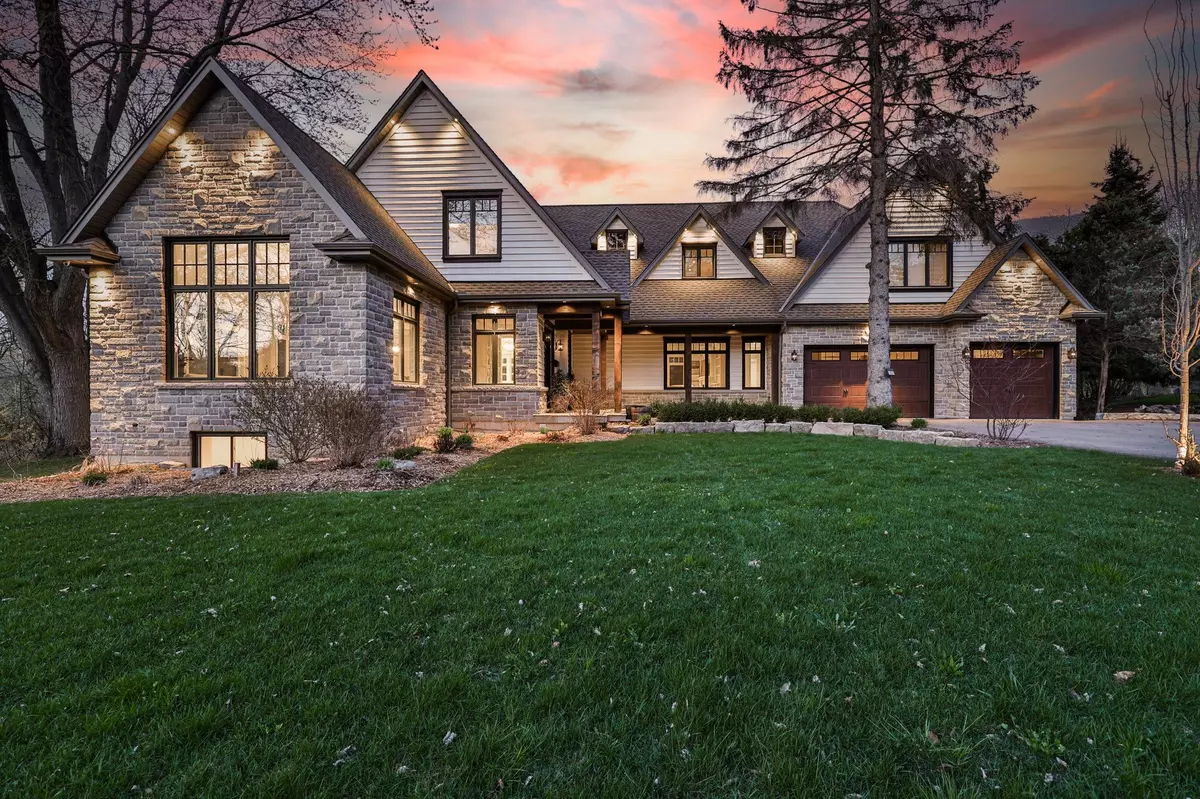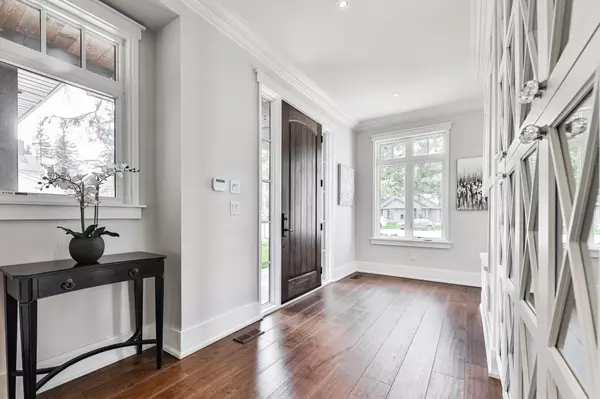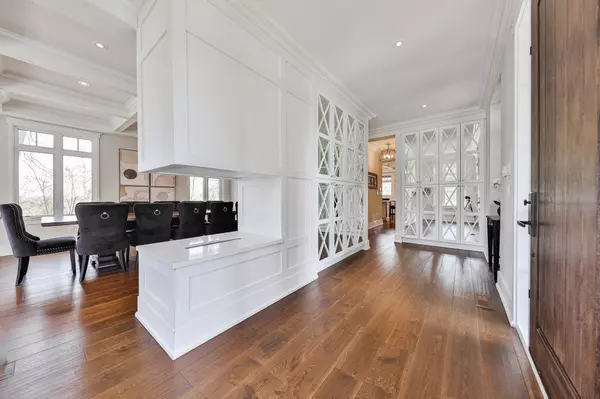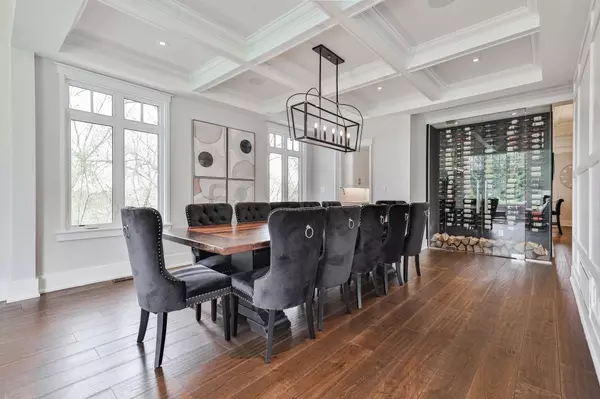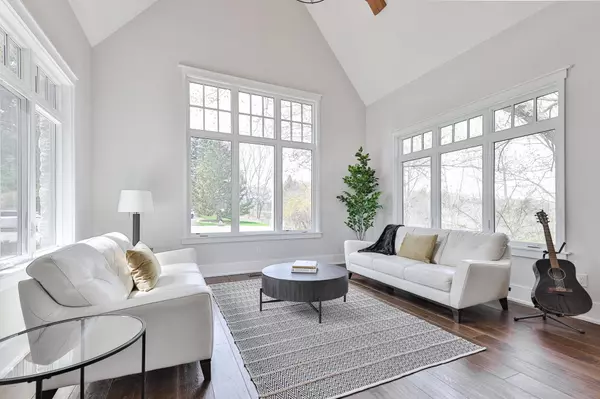$3,090,000
$3,450,000
10.4%For more information regarding the value of a property, please contact us for a free consultation.
4 Beds
6 Baths
SOLD DATE : 07/18/2024
Key Details
Sold Price $3,090,000
Property Type Single Family Home
Sub Type Detached
Listing Status Sold
Purchase Type For Sale
Approx. Sqft 3500-5000
Subdivision Ancaster
MLS Listing ID X8105532
Sold Date 07/18/24
Style 2-Storey
Bedrooms 4
Annual Tax Amount $13,839
Tax Year 2023
Property Sub-Type Detached
Property Description
This Custom-Built Modern Farmhouse In Ancaster Boasts 6733 Sq Ft Of Unmatched Craftsmanship On 3 Levels Of Finished Living Space, Set On A Premium Mature Lot at the end of a quiet cul de sac In The Heart Of Ancaster. Elegant Foyer, Living room with exquisite soaring ceiling, Dining Room with stunning wine display case, Gourmet Chef's Kitchen with top of the line appliances, large pantry, oversized island, Great Room With Built-Ins and walk out to a cozy covered stone patio with wood burning fireplace. Upper level boasts a Primary Retreat W/ Luxurious 5-Piece Spa Ensuite and dressing room, Two bedrooms with shared ensuite, guest suite with ensuite, & large Laundry Room. The Lower Level Offers A Gym, Rec Room, Wet Bar, & 2 Pc Ensuite.Experience pure luxury and elegance in this custom-built Modern Farmhouse showcasing old-world craftsmanship, fine finishes, custom built-ins & extensive deluxe appointments throughout.
Location
Province ON
County Hamilton
Community Ancaster
Area Hamilton
Zoning Er
Rooms
Family Room Yes
Basement Finished, Full
Kitchen 1
Interior
Interior Features Central Vacuum
Cooling Central Air
Exterior
Parking Features Private Double
Garage Spaces 2.0
Pool None
Lot Frontage 90.19
Lot Depth 167.05
Total Parking Spaces 10
Others
Senior Community Yes
Read Less Info
Want to know what your home might be worth? Contact us for a FREE valuation!

Our team is ready to help you sell your home for the highest possible price ASAP
"My job is to find and attract mastery-based agents to the office, protect the culture, and make sure everyone is happy! "

