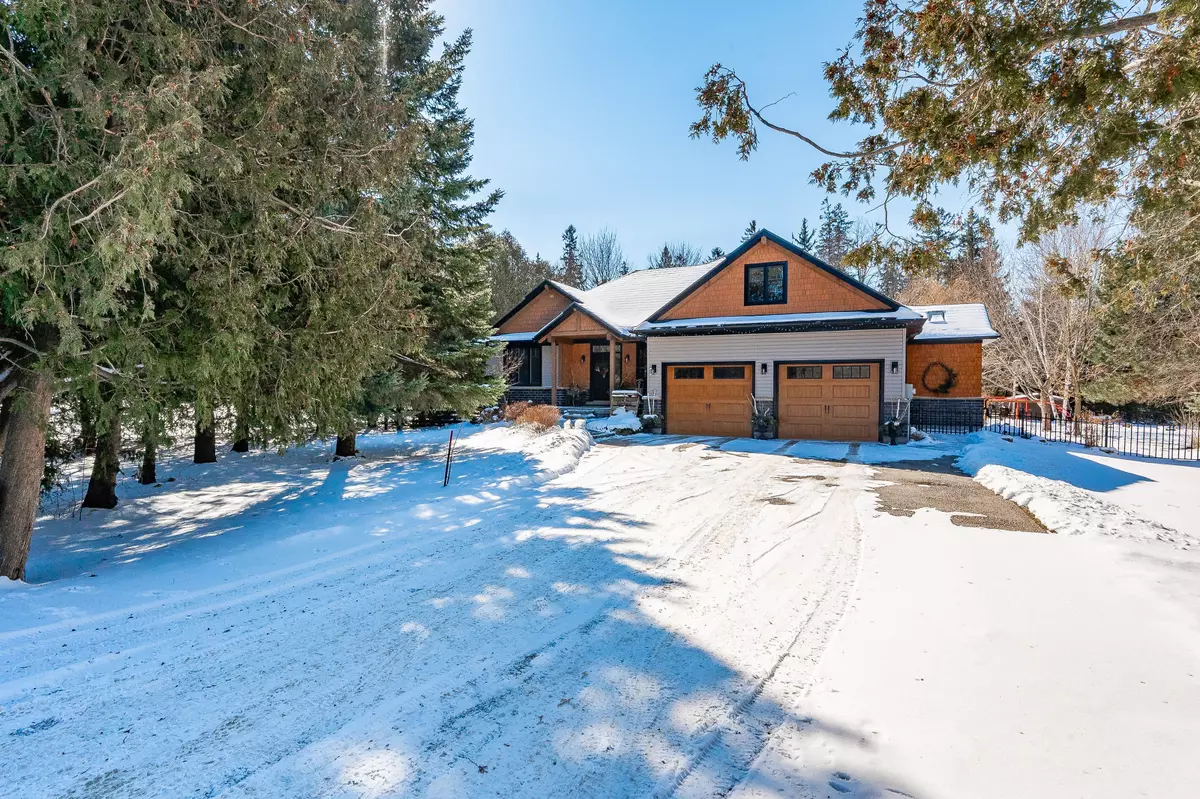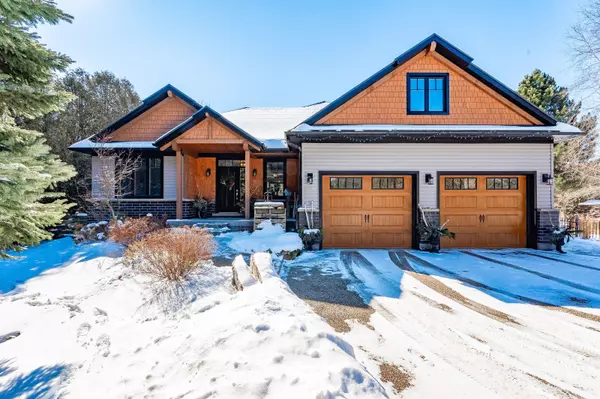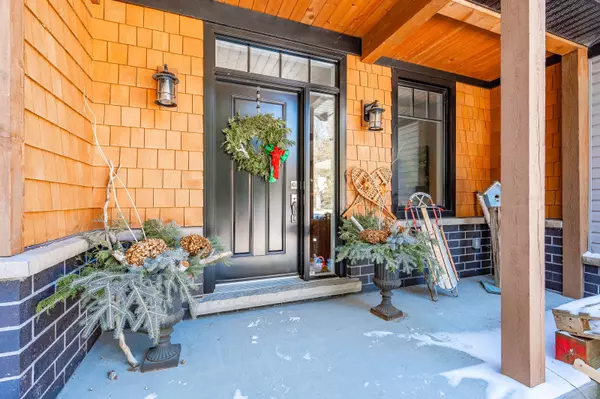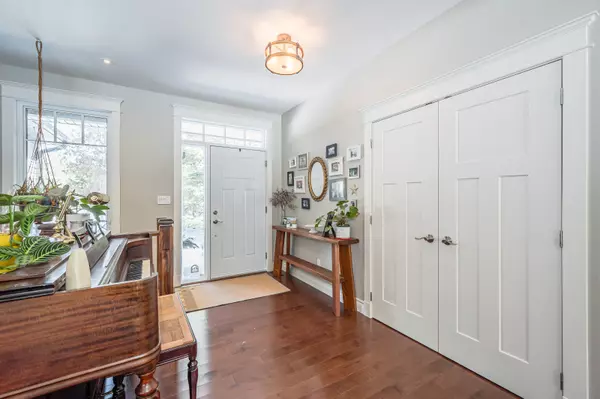$1,500,000
$1,475,000
1.7%For more information regarding the value of a property, please contact us for a free consultation.
5 Beds
3 Baths
0.5 Acres Lot
SOLD DATE : 04/29/2024
Key Details
Sold Price $1,500,000
Property Type Single Family Home
Sub Type Detached
Listing Status Sold
Purchase Type For Sale
Approx. Sqft 2000-2500
Subdivision Elora/Salem
MLS Listing ID X8083898
Sold Date 04/29/24
Style Bungalow
Bedrooms 5
Annual Tax Amount $6,085
Tax Year 2023
Lot Size 0.500 Acres
Property Sub-Type Detached
Property Description
Nestled within a large stand of cedars, large whispering pines and situated on an oversized private lot in the north end of Elora, lays a property so unique that it could be mistaken for a back country chalet on the pages of Ski Country Canada! This 1800 sq.ft custom built bungalow sits on the border where urban living meets rural tranquility, just a stones throw away from the Irvine Creek and within an enclave of homes that most locals never knew existed. From first sight, this home exudes the feeling of rustic living with the natural wood tones of the cedar shakes that surround the exterior, coupled with the wooden posts that greet visitors as they make their way to the the front entrance. As you peek inside, the rustic accents carry through to the interior with natural wooden beams, a floor to ceiling stone hearth and a beautiful covered rear porch that allows for majestic views of the private rear yard. Timeless white kitchen, grand island with quartz counterops and stainless
Location
Province ON
County Wellington
Community Elora/Salem
Area Wellington
Zoning R1A
Rooms
Family Room Yes
Basement Separate Entrance, Walk-Up
Kitchen 1
Interior
Cooling Central Air
Exterior
Parking Features Private Double
Garage Spaces 2.0
Pool None
Lot Frontage 100.12
Lot Depth 266.88
Total Parking Spaces 8
Read Less Info
Want to know what your home might be worth? Contact us for a FREE valuation!

Our team is ready to help you sell your home for the highest possible price ASAP
"My job is to find and attract mastery-based agents to the office, protect the culture, and make sure everyone is happy! "






