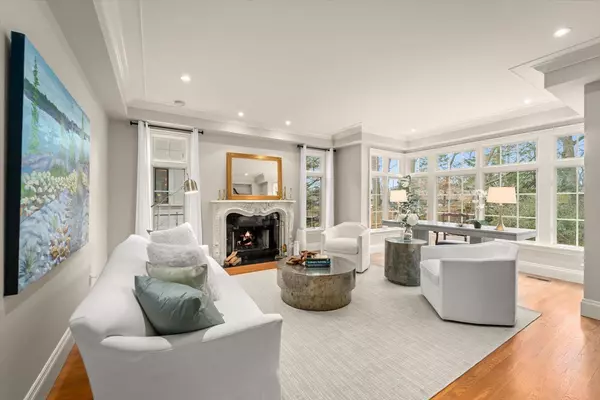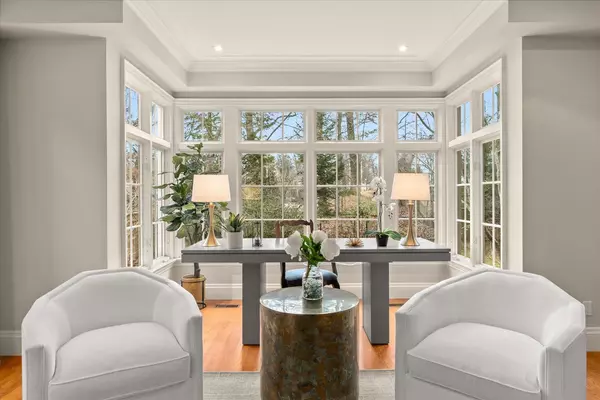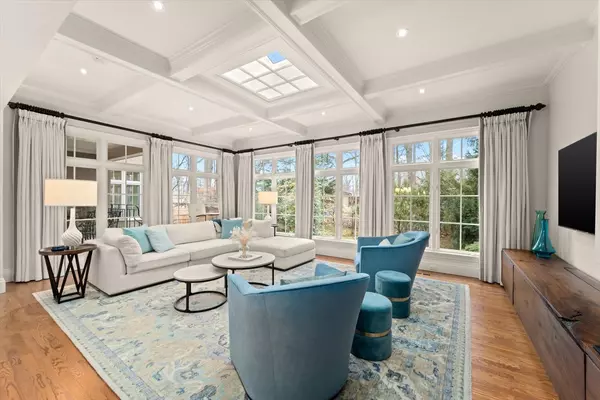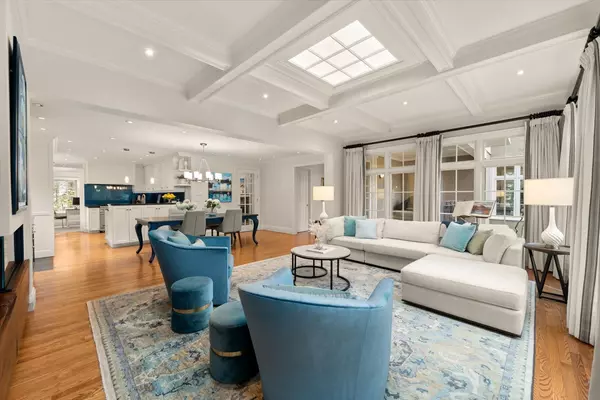$3,225,000
$3,649,900
11.6%For more information regarding the value of a property, please contact us for a free consultation.
5 Beds
4 Baths
SOLD DATE : 07/29/2024
Key Details
Sold Price $3,225,000
Property Type Single Family Home
Sub Type Detached
Listing Status Sold
Purchase Type For Sale
Approx. Sqft 3500-5000
Subdivision Mineola
MLS Listing ID W8051778
Sold Date 07/29/24
Style 2-Storey
Bedrooms 5
Annual Tax Amount $15,021
Tax Year 2023
Property Sub-Type Detached
Property Description
Welcome to over 6300 square feet of sophisticated living space! This exemplary residence boasts a private yard enveloped by majestic, towering trees, creating a secluded oasis in the heart of Mineola West. Discover the perfect harmony of luxury and practicality in this David Small designed and Coulson built residence. Prepare family meals in the gourmet kitchen with built in Miele and Viking appliances making day to day or extravagant meals a delight to prepare. An open floor plan through the breakfast and family rooms bring the vistas of the outdoors in. The lower level hosts a home gym, a recreation room and plenty of storage space. Added bonus a dog wash station with direct entry from a dog run at the side of the house. Retire in the evening in the luxurious principal suite with exquisite marble ensuite washroom and a custom walk-in closet. Four more generously sized bedrooms and a kids lounge round out the upstairs. Welcome home to this often admired home.
Location
Province ON
County Peel
Community Mineola
Area Peel
Rooms
Family Room Yes
Basement Finished with Walk-Out, Full
Kitchen 1
Interior
Cooling Central Air
Exterior
Parking Features Private
Garage Spaces 1.5
Pool None
Lot Frontage 75.0
Lot Depth 142.42
Total Parking Spaces 5
Read Less Info
Want to know what your home might be worth? Contact us for a FREE valuation!

Our team is ready to help you sell your home for the highest possible price ASAP
"My job is to find and attract mastery-based agents to the office, protect the culture, and make sure everyone is happy! "






