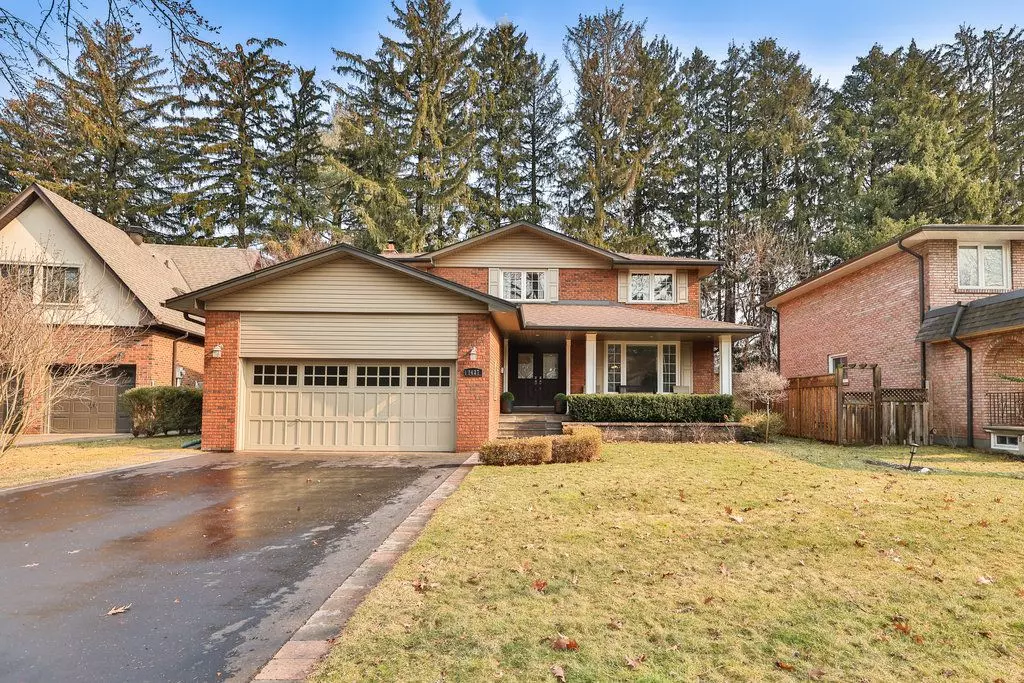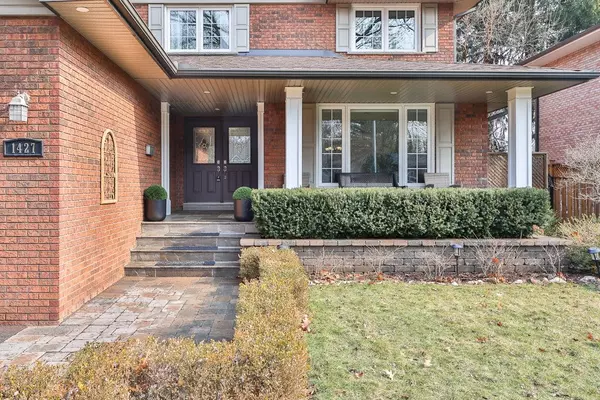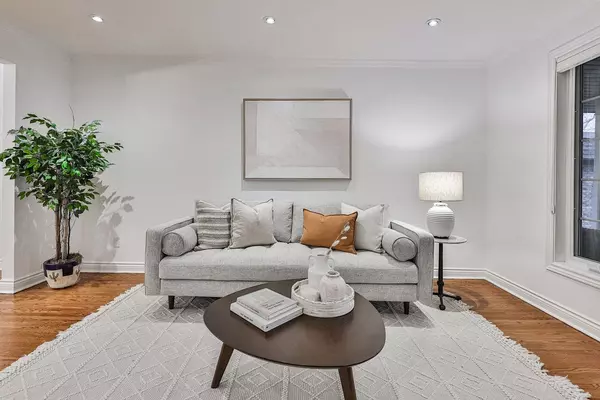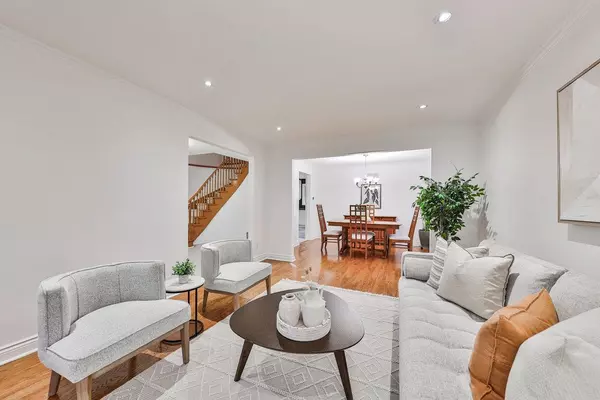$2,031,000
$1,999,999
1.6%For more information regarding the value of a property, please contact us for a free consultation.
5 Beds
4 Baths
SOLD DATE : 05/31/2024
Key Details
Sold Price $2,031,000
Property Type Single Family Home
Sub Type Detached
Listing Status Sold
Purchase Type For Sale
Subdivision Mineola
MLS Listing ID W8100124
Sold Date 05/31/24
Style 2-Storey
Bedrooms 5
Annual Tax Amount $11,468
Tax Year 2023
Property Sub-Type Detached
Property Description
Opportunity knocks! 1427 Avonbridge Drive is a beautiful family home in the top rated Kenollie school district of prestigious Mineola West. With strong community connections, the charming tree-lined cul-de-sac is an ideal location for your family to call home. An extra long driveway w/parking (6 cars) for family & friends adds to the gorgeous curb appeal of this bright & sunlit home. Function & style combine in this 4 + 1 bed,4 bath home. Entertaining is seamless in the combined living/dining rooms that flow to the updated kitchen w/wall ovens,gas cooktop,stone counters & plenty of storage. At the end of the day, curl up with a good book in the cozy family room or unwind in your inviting soaker tub in the 4 pc ens of your spacious primary bedroom with his & hers (walk in) closets. The 2nd floor boasts 3 additional bedrooms & 5 pc main bath. The finished basement features large rec room, work room w/bench,large bedroom (Nanny Suite), 3 pc bath & plenty of storage.
Location
Province ON
County Peel
Community Mineola
Area Peel
Zoning R2
Rooms
Family Room Yes
Basement Finished, Full
Kitchen 1
Separate Den/Office 1
Interior
Cooling Central Air
Exterior
Parking Features Private Double
Garage Spaces 2.0
Pool None
Lot Frontage 51.35
Lot Depth 128.05
Total Parking Spaces 8
Read Less Info
Want to know what your home might be worth? Contact us for a FREE valuation!

Our team is ready to help you sell your home for the highest possible price ASAP
"My job is to find and attract mastery-based agents to the office, protect the culture, and make sure everyone is happy! "






