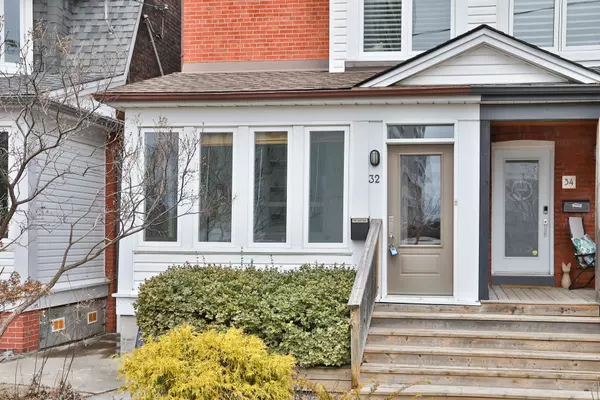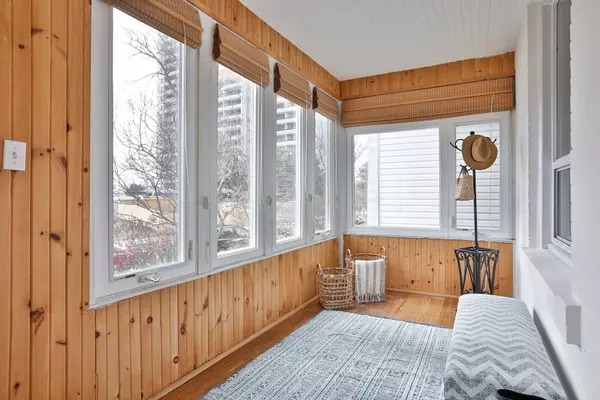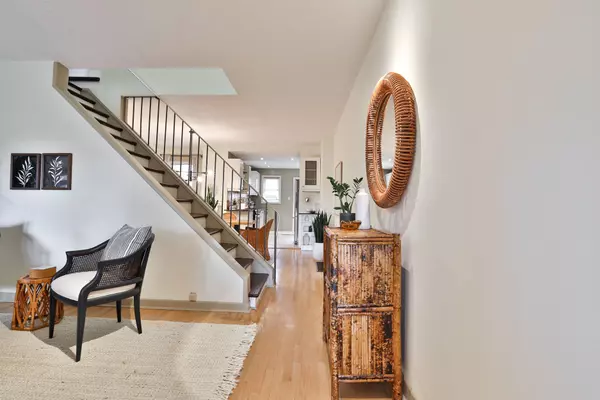$1,300,000
$999,000
30.1%For more information regarding the value of a property, please contact us for a free consultation.
3 Beds
2 Baths
SOLD DATE : 03/28/2024
Key Details
Sold Price $1,300,000
Property Type Multi-Family
Sub Type Semi-Detached
Listing Status Sold
Purchase Type For Sale
Approx. Sqft 1100-1500
Subdivision North Riverdale
MLS Listing ID E8101810
Sold Date 03/28/24
Style 2-Storey
Bedrooms 3
Annual Tax Amount $5,470
Tax Year 2023
Property Sub-Type Semi-Detached
Property Description
This classic Riverdale home has been thoroughly updated throughout, all the while keeping the charm and character of this century home intact. Great curb appeal is an indication of the delights that await you behind the front door. The enclosed front porch/mudroom is light and bright with sunny south views. The main floor features original hardwood floors, spacious living and dining rooms, and an updated kitchen with granite counters, stainless steel appliances, a walkout to a large deck and stunning private perennial garden with flagstone path. The second floor offers an expansive principal bedroom overlooking the city skyline. Second bedroom overlooks the backyard, and the serene main bath has soaker tub, and custom vanity. The fully finished lower level holds a recreation room, 3rd bedroom, and 3 piece bath with glass shower enclosure. A fabulous location, steps to Danforth, TTC, and Riverdale and Withrow Parks. Coveted Frankland PS district. Must be seen!
Location
Province ON
County Toronto
Community North Riverdale
Area Toronto
Zoning **NORTH YORK; TORONTO , CITY OF TORONTO
Rooms
Family Room No
Basement Finished
Kitchen 1
Separate Den/Office 1
Interior
Cooling Central Air
Exterior
Parking Features None
Pool None
Lot Frontage 18.5
Lot Depth 83.0
Read Less Info
Want to know what your home might be worth? Contact us for a FREE valuation!

Our team is ready to help you sell your home for the highest possible price ASAP
"My job is to find and attract mastery-based agents to the office, protect the culture, and make sure everyone is happy! "






