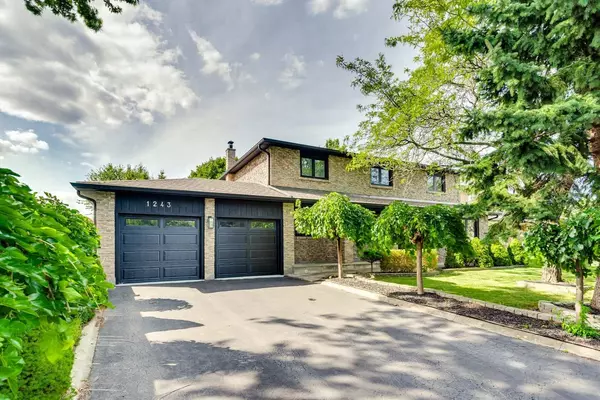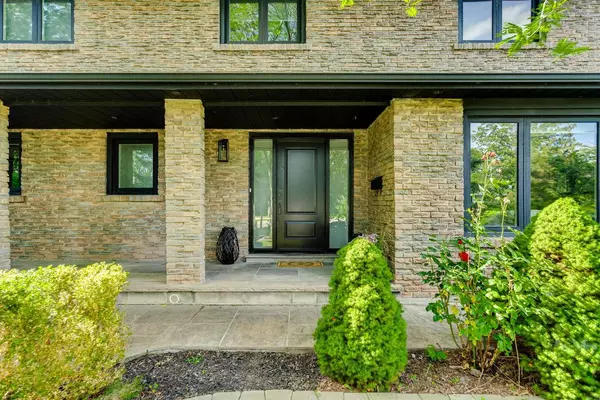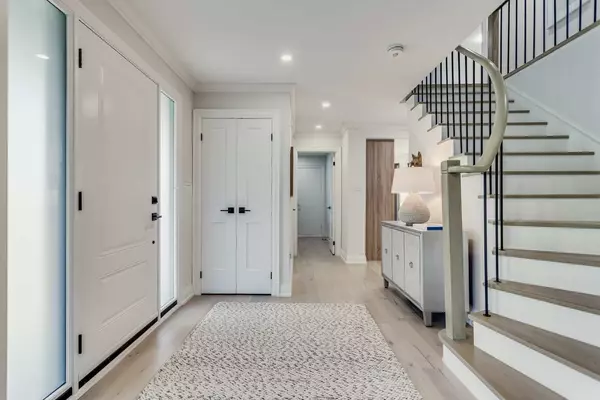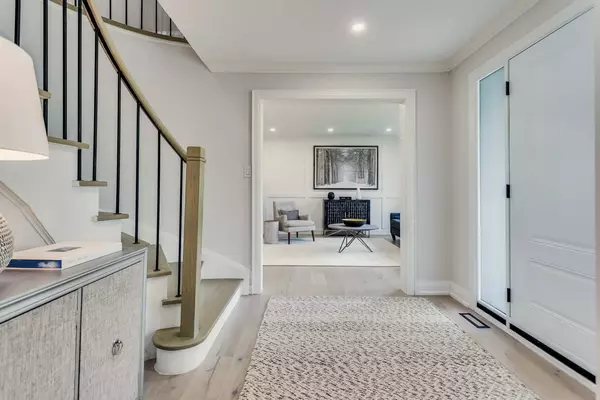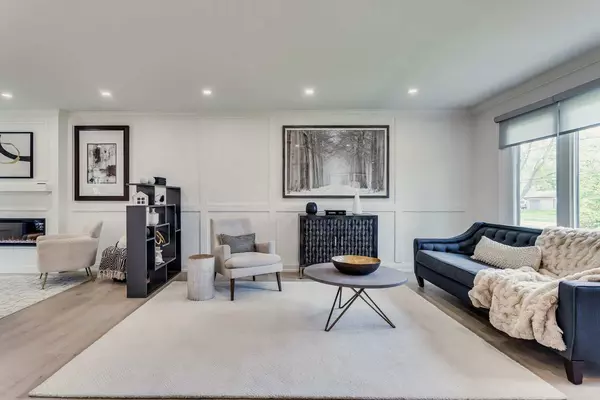$2,160,000
$2,239,000
3.5%For more information regarding the value of a property, please contact us for a free consultation.
5 Beds
5 Baths
SOLD DATE : 04/03/2024
Key Details
Sold Price $2,160,000
Property Type Single Family Home
Sub Type Detached
Listing Status Sold
Purchase Type For Sale
Subdivision Bronte East
MLS Listing ID W8050642
Sold Date 04/03/24
Style 2-Storey
Bedrooms 5
Annual Tax Amount $7,786
Tax Year 2023
Property Sub-Type Detached
Property Description
A privileged South Oakville location! This carefully curated family home has been completely renovated with the highest quality finishes for today's modern living! Over 4400 sq.ft. of total living space! Spacious open floor plan purposely designed for hosting gatherings and daily living where everyone can spread their wings! Spaces for home offices! Five bedrooms, all with spa inspired ensuites or dedicated baths! Custom closets! Gorgeous Chefs' kitchen with professional grade appliances. Caesar stone counters and back splash! Generous island for gatherings! Patio doors to private large rear garden. Main floor laundry and mudroom with garage entry! Lower level with an expansive family room with bar- kitchen and separate entry. Ideal for in law living or teen retreat. A short walk to Oakville's most coveted schools, Appleby College and everything downtown Oakville has to offer. Ranked as one of the top places to live in Ontario.
Location
Province ON
County Halton
Community Bronte East
Area Halton
Zoning Residential
Rooms
Family Room Yes
Basement Finished, Walk-Up
Kitchen 2
Separate Den/Office 1
Interior
Cooling Central Air
Exterior
Parking Features Private Double
Garage Spaces 2.0
Pool None
Lot Frontage 75.0
Lot Depth 140.0
Total Parking Spaces 8
Building
Lot Description Irregular Lot
Others
Senior Community Yes
Read Less Info
Want to know what your home might be worth? Contact us for a FREE valuation!

Our team is ready to help you sell your home for the highest possible price ASAP
"My job is to find and attract mastery-based agents to the office, protect the culture, and make sure everyone is happy! "


