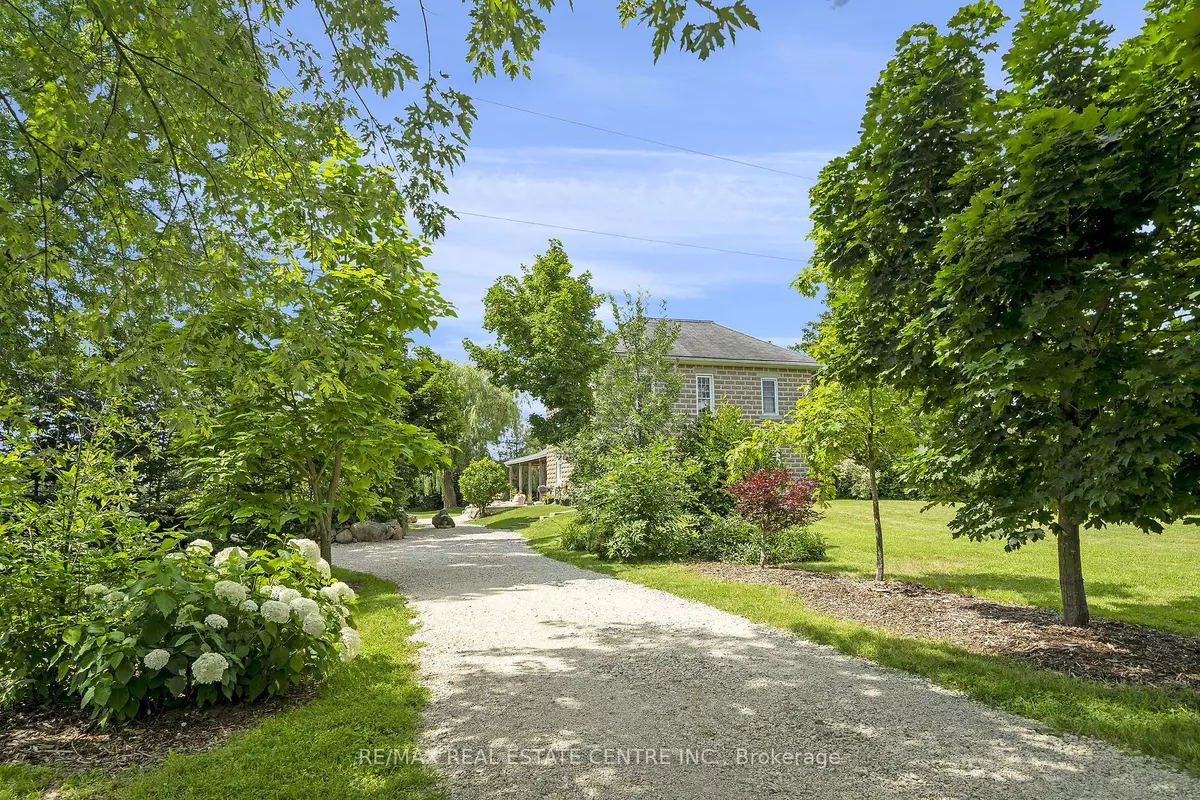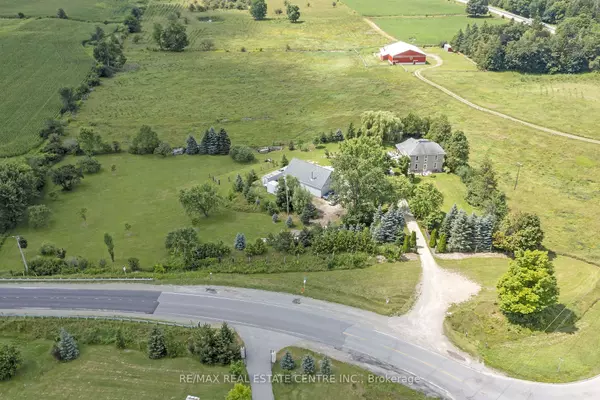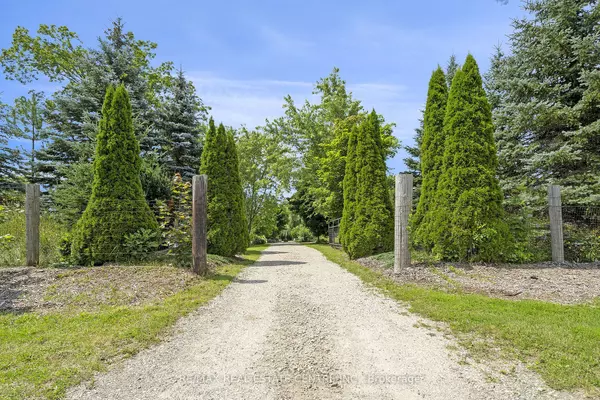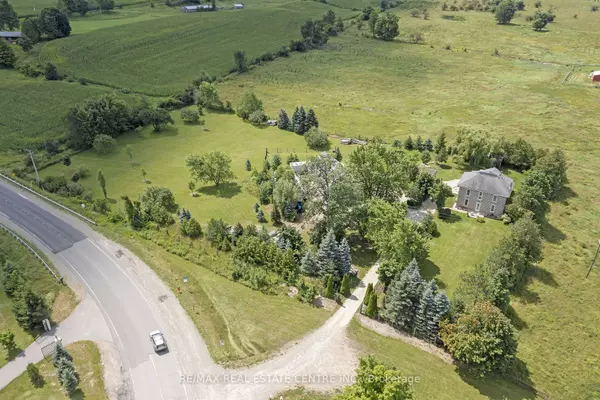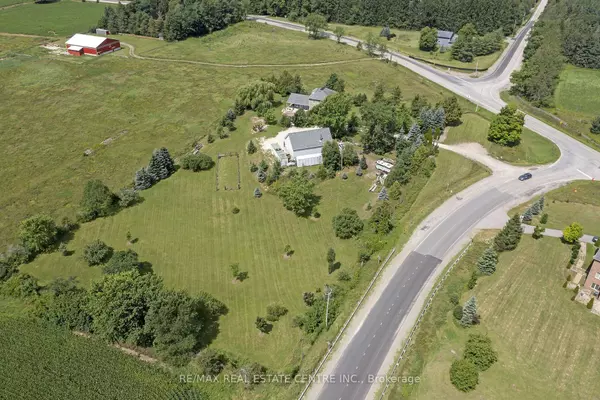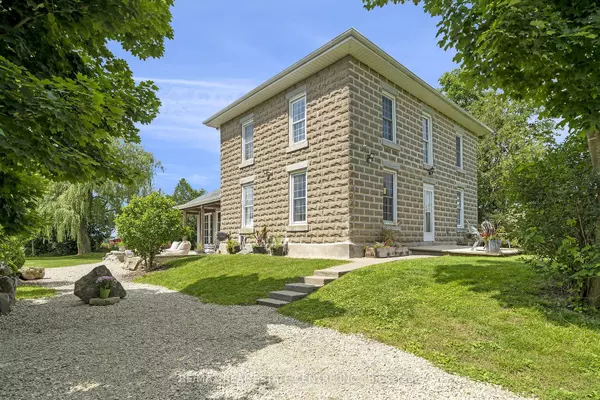$1,517,000
$1,599,999
5.2%For more information regarding the value of a property, please contact us for a free consultation.
3 Beds
3 Baths
2 Acres Lot
SOLD DATE : 07/18/2024
Key Details
Sold Price $1,517,000
Property Type Single Family Home
Sub Type Detached
Listing Status Sold
Purchase Type For Sale
Approx. Sqft 2000-2500
Subdivision Rural Erin
MLS Listing ID X8053584
Sold Date 07/18/24
Style 2 1/2 Storey
Bedrooms 3
Annual Tax Amount $6,172
Tax Year 2023
Lot Size 2.000 Acres
Property Sub-Type Detached
Property Description
Welcome to your country oasis! This contemporary home blends modern style w. rustic charm on a private 2.66 acres. Steps to Belfountain & mins to Erin, offering tranquility & convenience. Easy 20-min. commute to Guelph, Brampton, Orangeville, 40 min to airport. 47x30 DREAM 3-door shop w. 11' ceiling. Shop loft is dormer-ready, w. potential for in-law suite, home office or income apt. Landscaped grounds boast mature trees, fruit trees & many perennials. Amazing patio w. pergola for outdoor entertaining. Huge fenced-in veg garden, perfect for homesteaders or dogs. Bright, updated home features eat-in kitchen w. granite peninsula & quartz counters, farmhouse sink, tons of cupboard & counter space. Formal dining rm or use for more living space. Large great room, w. rustic beams, woodstove, 13' cathedral ceiling & walk-out to covered wrap-around porch. 2nd fl. - large primary bdrm w. wall-to-wall closet, 2nd bdrm w. dbl closet, & updated 5-pc bath. 3rd fl.- private 3rd bdrm w. 3-pc ensuite.
Location
Province ON
County Wellington
Community Rural Erin
Area Wellington
Rooms
Family Room Yes
Basement Half, Unfinished
Kitchen 1
Interior
Cooling Wall Unit(s)
Exterior
Parking Features Private
Garage Spaces 3.0
Pool None
Lot Frontage 435.33
Lot Depth 258.0
Total Parking Spaces 23
Read Less Info
Want to know what your home might be worth? Contact us for a FREE valuation!

Our team is ready to help you sell your home for the highest possible price ASAP
"My job is to find and attract mastery-based agents to the office, protect the culture, and make sure everyone is happy! "

