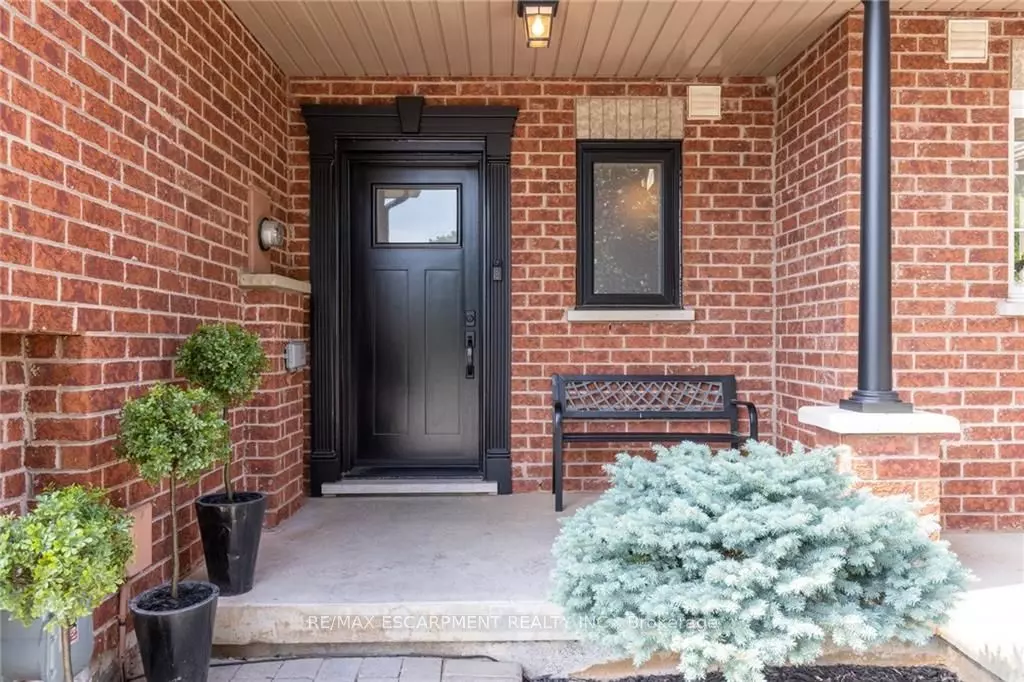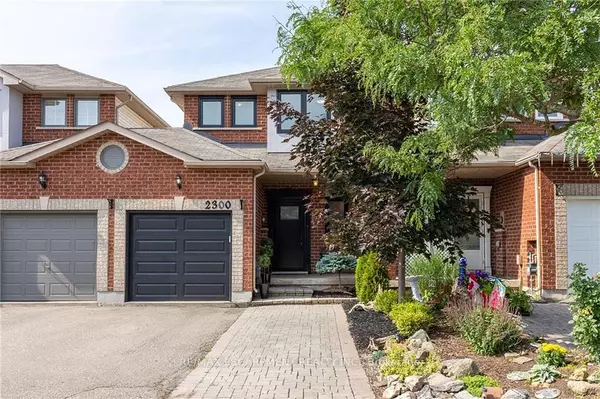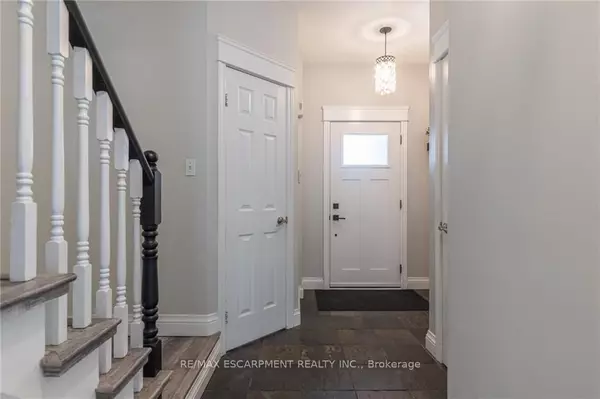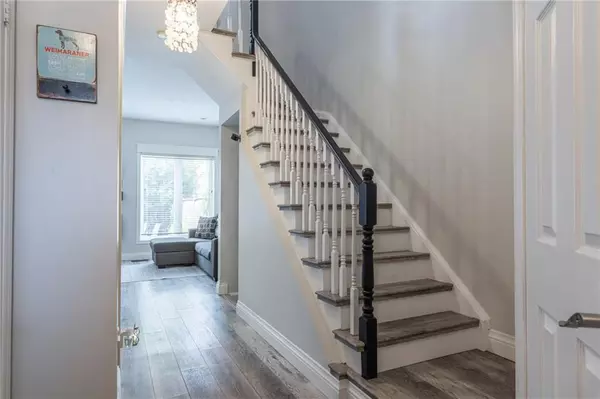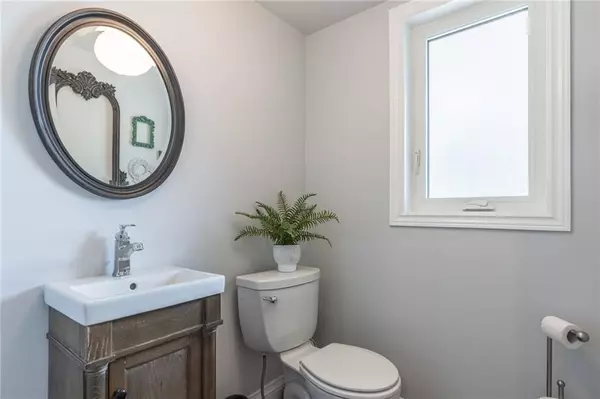$1,035,000
$1,100,000
5.9%For more information regarding the value of a property, please contact us for a free consultation.
3 Beds
3 Baths
SOLD DATE : 03/19/2024
Key Details
Sold Price $1,035,000
Property Type Condo
Sub Type Att/Row/Townhouse
Listing Status Sold
Purchase Type For Sale
Approx. Sqft 700-1100
Subdivision Uptown Core
MLS Listing ID W7369796
Sold Date 03/19/24
Style 2-Storey
Bedrooms 3
Annual Tax Amount $3,694
Tax Year 2023
Property Sub-Type Att/Row/Townhouse
Property Description
Here it is - the one you've been anxiously waiting for! Welcome to this remarkable townhouse nestled in the vibrant community of Wedgewood Creek. Adjacent to restaurants, big box shopping stores, and the picturesque Dalebrook Park, this home offers an unbeatable location. Built in 1997, with over 1600 square feet of finished living space, pride of ownership emanates from every corner. As you enter, you'll be greeted by a light-filled kitchen adorned with stunning custom white cabinets, quartz countertops, a striking backsplash, and a single under-mount sink. The open-concept floor plan seamlessly connects the kitchen to the living room, where an electric fireplace adds warmth and charm. Large sliding glass doors provide direct access to the backyard, creating an effortless flow between indoor and outdoor living spaces. The primary bedroom exudes elegance, boasting double closets and two large windows that overlook the backyard, filling the space with natural light.
Location
Province ON
County Halton
Community Uptown Core
Area Halton
Zoning RM1
Rooms
Family Room No
Basement Finished
Kitchen 1
Interior
Cooling Central Air
Exterior
Parking Features Front Yard Parking
Garage Spaces 1.0
Pool None
Lot Frontage 21.88
Lot Depth 112.69
Total Parking Spaces 3
Read Less Info
Want to know what your home might be worth? Contact us for a FREE valuation!

Our team is ready to help you sell your home for the highest possible price ASAP
"My job is to find and attract mastery-based agents to the office, protect the culture, and make sure everyone is happy! "

