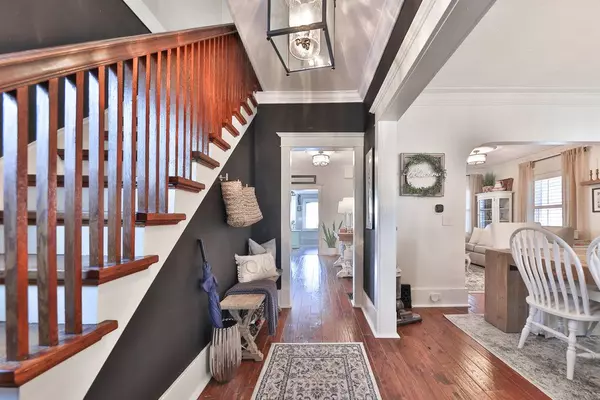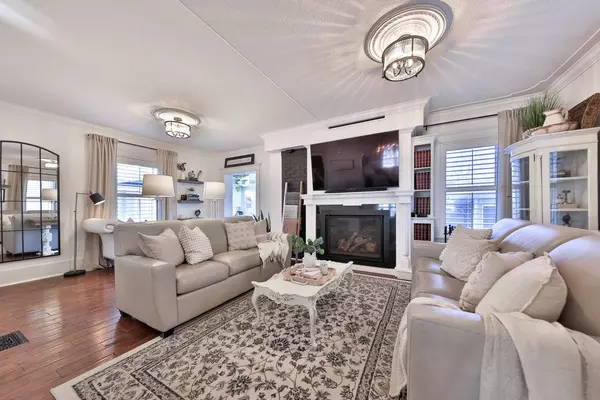$1,020,000
$1,099,000
7.2%For more information regarding the value of a property, please contact us for a free consultation.
4 Beds
2 Baths
SOLD DATE : 04/09/2024
Key Details
Sold Price $1,020,000
Property Type Single Family Home
Sub Type Detached
Listing Status Sold
Purchase Type For Sale
Approx. Sqft 2000-2500
MLS Listing ID X7405466
Sold Date 04/09/24
Style 2 1/2 Storey
Bedrooms 4
Annual Tax Amount $4,697
Tax Year 2023
Property Sub-Type Detached
Property Description
Welcome to Smithville, “the heart of Niagara”! This 2.5-storey home seamlessly blends timeless architecture with modern luxury. The dining room is ideal for intimate gatherings, while the living room invites relaxation by the oversized fireplace. The cathedral kitchen is the heart, featuring vaulted ceilings, Elmira Stove Works Heritage appliances, and ample natural light. The island is complete with Cambria quartz countertops, prep sink, bar seating, and wine fridge. W/O to the deck, pool area, side porch, or driveway. A balcony-equipped office loft sits above the kitchen. The 2nd floor offers 2 bedrooms and a spa-like main bath. The top floor unveils the primary bedroom with vaulted ceilings and a W/I closet. The basement includes a 2-piece powder room, laundry area, and a 4th bedroom. Summers are enjoyed on the deck or in the saltwater pool. Evenings sit by the 2-sided fireplace or the backyard firepit. A charming 1-bed Carriage house adds versatility for guests or rental income.
Location
Province ON
County Niagara
Area Niagara
Zoning R1B
Rooms
Family Room No
Basement Finished, Full
Kitchen 1
Separate Den/Office 1
Interior
Cooling Central Air
Exterior
Parking Features Private
Garage Spaces 1.5
Pool Inground
Lot Frontage 67.53
Lot Depth 203.17
Total Parking Spaces 5
Others
ParcelsYN No
Read Less Info
Want to know what your home might be worth? Contact us for a FREE valuation!

Our team is ready to help you sell your home for the highest possible price ASAP
"My job is to find and attract mastery-based agents to the office, protect the culture, and make sure everyone is happy! "






