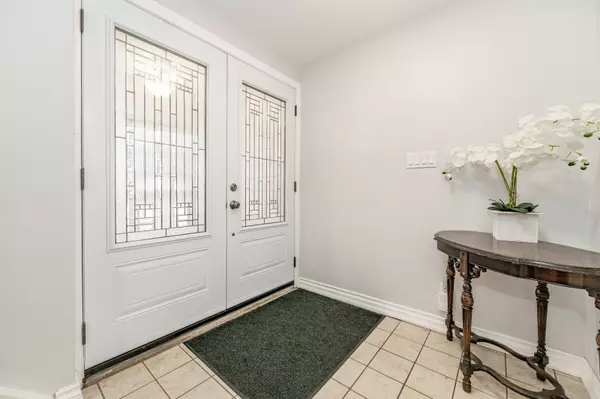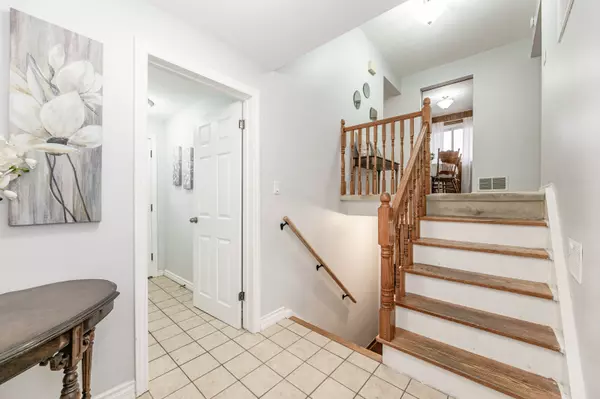$975,000
$999,900
2.5%For more information regarding the value of a property, please contact us for a free consultation.
4 Beds
2 Baths
SOLD DATE : 06/13/2024
Key Details
Sold Price $975,000
Property Type Single Family Home
Sub Type Detached
Listing Status Sold
Purchase Type For Sale
Approx. Sqft 1100-1500
Subdivision Shoreacres
MLS Listing ID W8018516
Sold Date 06/13/24
Style Sidesplit 3
Bedrooms 4
Annual Tax Amount $4,910
Tax Year 2023
Property Sub-Type Detached
Property Description
Amazing location! 3 level sidesplit with single car garage. 3 bedrooms, with eat in kitchen, dining room and living room. Lower Level has a large family room with a gas fireplace, bar, office, 2 piece bathroom and 4th. bedroom. Yard with large inground pool. Perfect for a young family!
Location
Province ON
County Halton
Community Shoreacres
Area Halton
Zoning RESIDENTIAL
Rooms
Family Room Yes
Basement Finished, Full
Kitchen 1
Separate Den/Office 1
Interior
Cooling None
Exterior
Parking Features Private
Garage Spaces 1.0
Pool Inground
Lot Frontage 52.52
Lot Depth 96.75
Total Parking Spaces 3
Others
ParcelsYN No
Read Less Info
Want to know what your home might be worth? Contact us for a FREE valuation!

Our team is ready to help you sell your home for the highest possible price ASAP
"My job is to find and attract mastery-based agents to the office, protect the culture, and make sure everyone is happy! "






