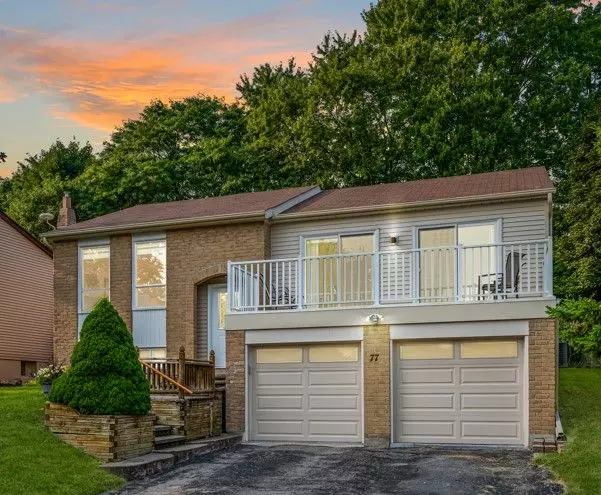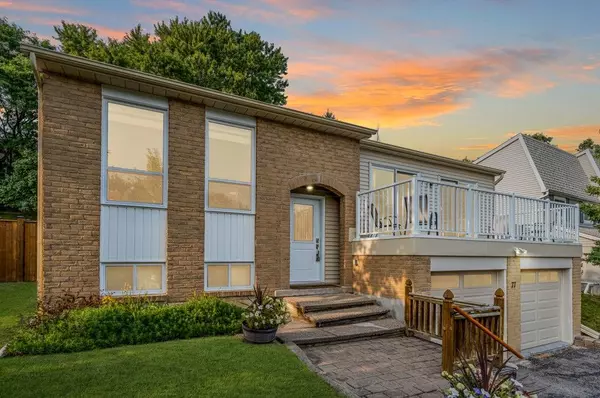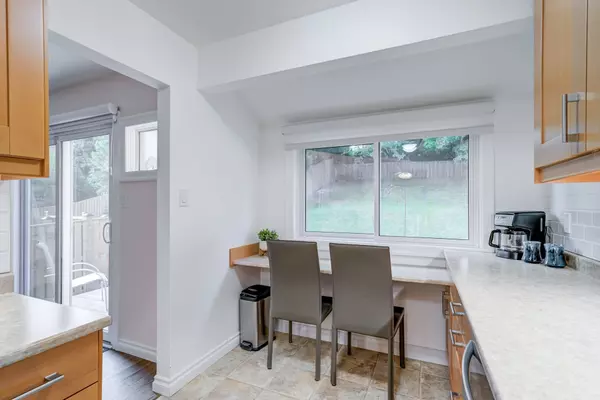$950,000
$1,000,000
5.0%For more information regarding the value of a property, please contact us for a free consultation.
4 Beds
2 Baths
SOLD DATE : 10/31/2024
Key Details
Sold Price $950,000
Property Type Single Family Home
Sub Type Detached
Listing Status Sold
Purchase Type For Sale
Approx. Sqft 1100-1500
Subdivision Holland Landing
MLS Listing ID N9255184
Sold Date 10/31/24
Style Bungalow-Raised
Bedrooms 4
Annual Tax Amount $3,826
Tax Year 2023
Property Sub-Type Detached
Property Description
Welcome to Your Dream Home! This meticulously maintained and lovingly updated raised bungalow is a true gem (1216 sq ft), nestled on a serene dead-end street for ultimate tranquility and privacy. Step inside and be greeted by a modern and inviting living space, featuring a newer kitchen, combined and spacious living and dining area. The home boasts updated bathrooms, offering a fresh and contemporary feel throughout.Enjoy seamless indoor-outdoor living with a walk-out to your expansive back yard, perfect for summer barbecues, gardening, or simply unwinding. Both the second and third bedrooms offer direct access to a resurfaced balcony, providing the perfect spot for morning coffee or evening relaxation.This rare find is not just a house, but a forever home waiting for you. Don't miss out! Steps away from the Nokiidaa walking trail, ideal for outdoor activities, you can easily walk or bike from Holland Landing to Newmarket. See the attached list for renovation dates and additional updates.
Location
Province ON
County York
Community Holland Landing
Area York
Rooms
Family Room No
Basement Walk-Out, Finished
Kitchen 1
Separate Den/Office 1
Interior
Interior Features Water Heater
Cooling Central Air
Fireplaces Number 1
Fireplaces Type Fireplace Insert, Wood Stove
Exterior
Exterior Feature Deck, Patio
Parking Features Private
Garage Spaces 2.0
Pool None
Roof Type Asphalt Shingle
Lot Frontage 29.09
Lot Depth 130.25
Total Parking Spaces 4
Building
Foundation Concrete
Read Less Info
Want to know what your home might be worth? Contact us for a FREE valuation!

Our team is ready to help you sell your home for the highest possible price ASAP
"My job is to find and attract mastery-based agents to the office, protect the culture, and make sure everyone is happy! "






