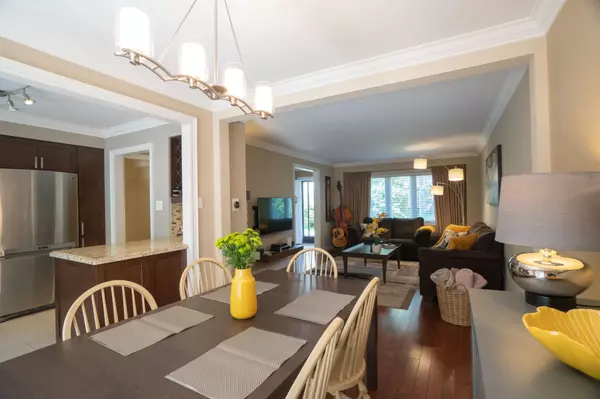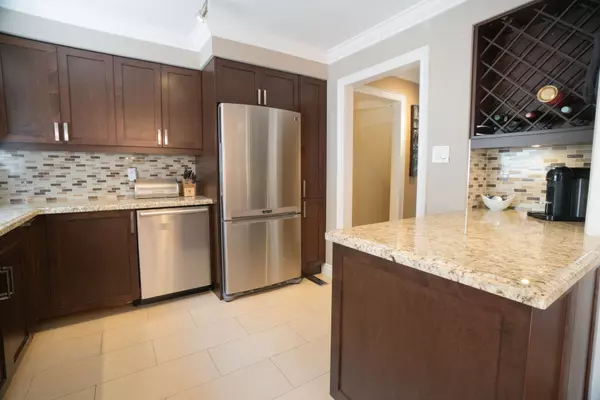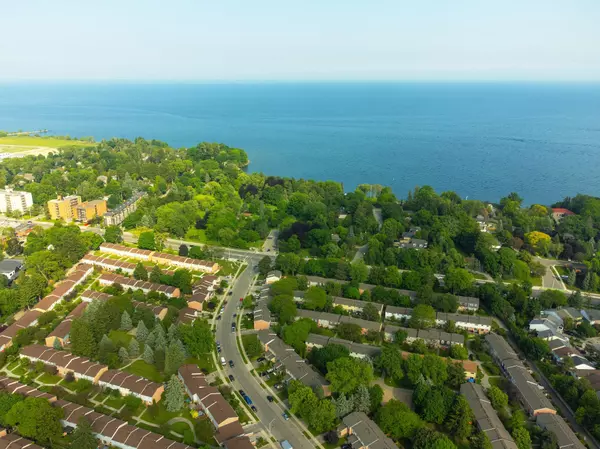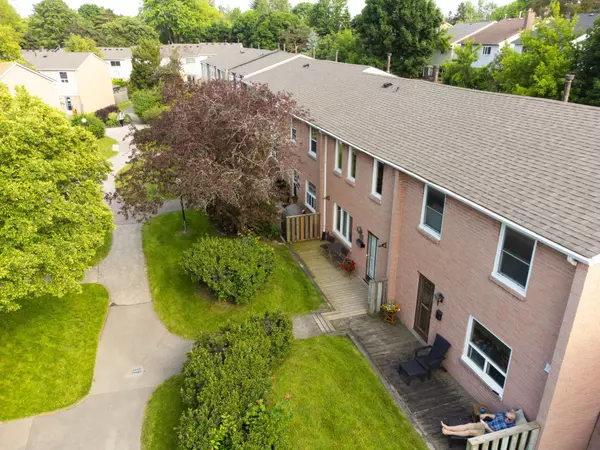$785,000
$799,000
1.8%For more information regarding the value of a property, please contact us for a free consultation.
3 Beds
1 Bath
SOLD DATE : 11/01/2024
Key Details
Sold Price $785,000
Property Type Condo
Sub Type Condo Townhouse
Listing Status Sold
Purchase Type For Sale
Approx. Sqft 1200-1399
Subdivision Port Credit
MLS Listing ID W9251422
Sold Date 11/01/24
Style 2-Storey
Bedrooms 3
HOA Fees $694
Annual Tax Amount $3,815
Tax Year 2024
Property Sub-Type Condo Townhouse
Property Description
One of Mississauga's most desirable locations! This beautifully renovated home is nestled in a highly sought-after complex, just a short walk from the vibrant Port Credit. Here, you'll enjoy the convenience of being steps away from the express GO Station, a public library, a skating rink, and a sailing marina. Port Credit is famed for its top-tier restaurants and lively atmosphere, hosting numerous street festivals and the renowned Port Credit Jazz Festival. This unique complex is located right across from Rhododendron Park, offering direct access to the stunning beaches of Lake Ontario. It's also just minutes from premium shopping options, including the top-rated Metro grocery store. The well-managed complex features a distinctive design that separates car traffic from the children's play areas and adult relaxation spaces. Surrounded by lush greenery, this complex is a coveted location for many. The unit itself has been extensively renovated to the highest standards. The main and upper floors feature beautiful hardwood flooring, while the newly updated kitchen boasts granite countertops and top-of-the-line Bosch stainless steel appliances. Every detail has been thoughtfully upgraded, including new windows, crown mouldings, and trim throughout the house. The bathroom features a large vanity and ample closet space. Freshly painted from top to bottom, the unit also includes new stairs and railings, upgraded light fixtures, and custom window coverings valued at $ 3,000 all included in the price. Located in an area known for its excellent school system, including the highly regarded Lorne Park High School, this home is perfect for families with children or teenagers, offering a safe environment with plenty of nearby friends. Additional features include a basement with rough-in plans for a full bathroom, laundry room, and recreation room. Don't miss the opportunity to see this fully upgraded unitcome and discover how it could be your perfect home. 2 UNDERGROUND PARKINGS
Location
Province ON
County Peel
Community Port Credit
Area Peel
Rooms
Family Room No
Basement Unfinished
Kitchen 1
Interior
Interior Features Carpet Free
Cooling Central Air
Fireplaces Number 1
Fireplaces Type Other
Laundry Laundry Room
Exterior
Exterior Feature Landscaped, Patio, Privacy
Parking Features Underground
Garage Spaces 2.0
Roof Type Asphalt Shingle
Exposure West
Total Parking Spaces 2
Building
Foundation Poured Concrete
Locker Ensuite
Others
Pets Allowed Restricted
Read Less Info
Want to know what your home might be worth? Contact us for a FREE valuation!

Our team is ready to help you sell your home for the highest possible price ASAP
"My job is to find and attract mastery-based agents to the office, protect the culture, and make sure everyone is happy! "






