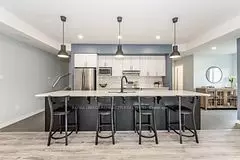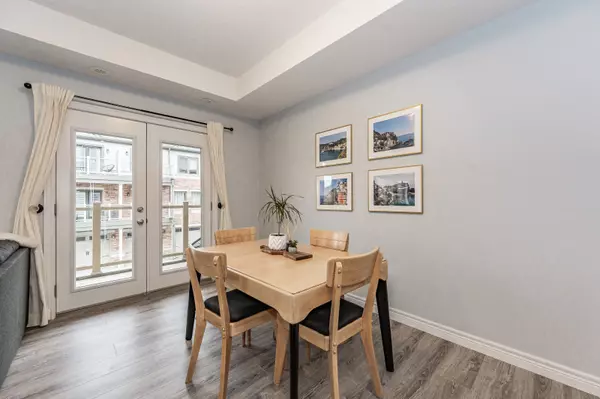$695,000
$699,900
0.7%For more information regarding the value of a property, please contact us for a free consultation.
2 Beds
3 Baths
SOLD DATE : 02/28/2024
Key Details
Sold Price $695,000
Property Type Condo
Sub Type Condo Townhouse
Listing Status Sold
Purchase Type For Sale
Approx. Sqft 1400-1599
Subdivision Guelph South
MLS Listing ID X7296984
Sold Date 02/28/24
Style Stacked Townhouse
Bedrooms 2
HOA Fees $346
Annual Tax Amount $4,262
Tax Year 2023
Property Sub-Type Condo Townhouse
Property Description
*2.89% assumable mortgage rate opportunity on this property!* This stacked larger end unit townhouse features modern living with 9ft ceilings running throughout. The main level combines living, dining, and kitchen spaces to create a bright and open concept atmosphere. The focal point of the kitchen is an impressive 12-foot island with quartz countertops, stainless steel appliances and a stylish subway tile backsplash. Bonus space on this level is a balcony as well as a nook to be used for storage or a perfect work from home space. The main level powder room creates added convenience for guests and homeowners alike. Upstairs you will find two generous bedrooms each with their own ensuite's. The primary bedroom retreat is complete with a massive walk in closet, the second of three balconies as well as a luxurious ensuite with a glass tile shower. On the fourth level you will find additional storage space as well as a rooftop terrace with ample room, for barbecuing, dining and lounging.
Location
Province ON
County Wellington
Community Guelph South
Area Wellington
Rooms
Family Room Yes
Basement None
Kitchen 1
Interior
Cooling Central Air
Exterior
Parking Features Surface
Garage Spaces 1.0
Amenities Available BBQs Allowed, Visitor Parking
Exposure South West
Total Parking Spaces 2
Building
Locker None
Others
Pets Allowed Restricted
Read Less Info
Want to know what your home might be worth? Contact us for a FREE valuation!

Our team is ready to help you sell your home for the highest possible price ASAP
"My job is to find and attract mastery-based agents to the office, protect the culture, and make sure everyone is happy! "






