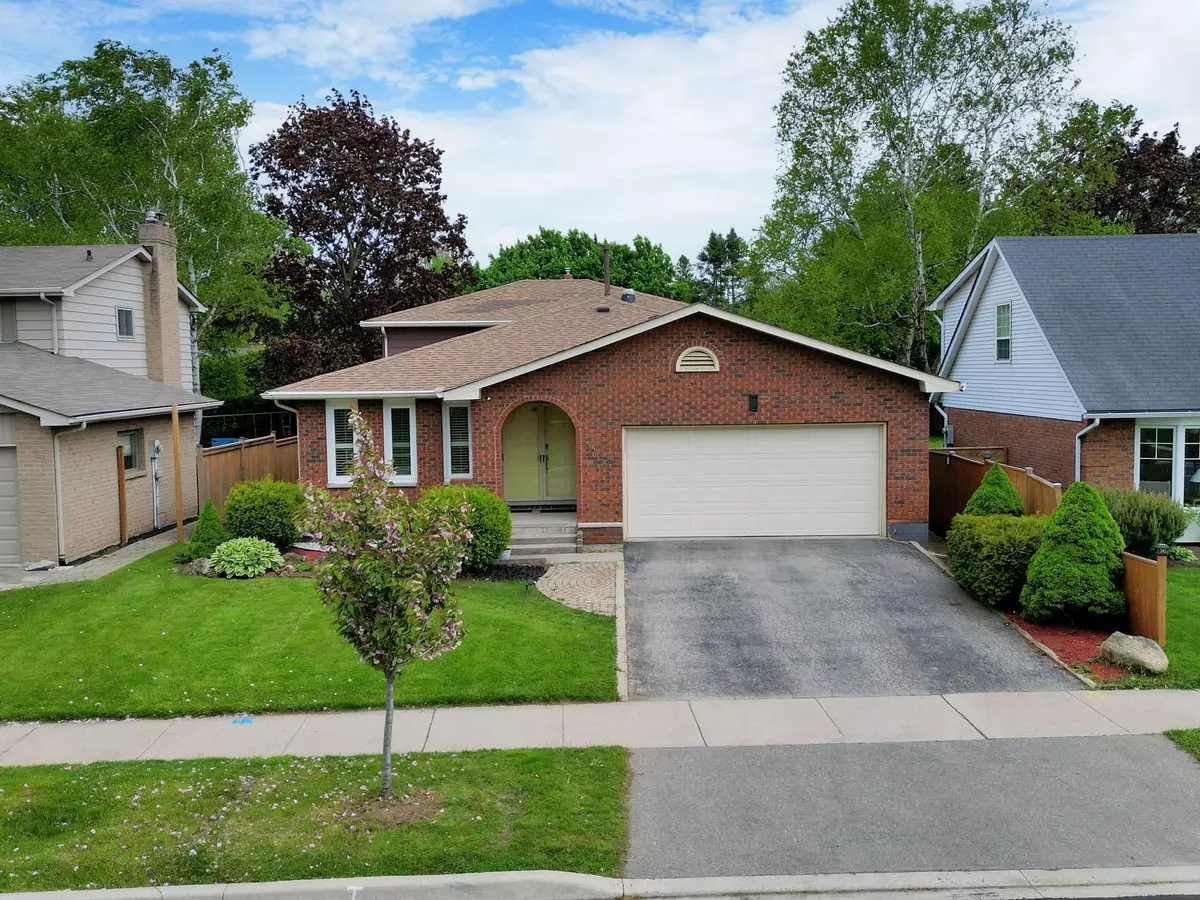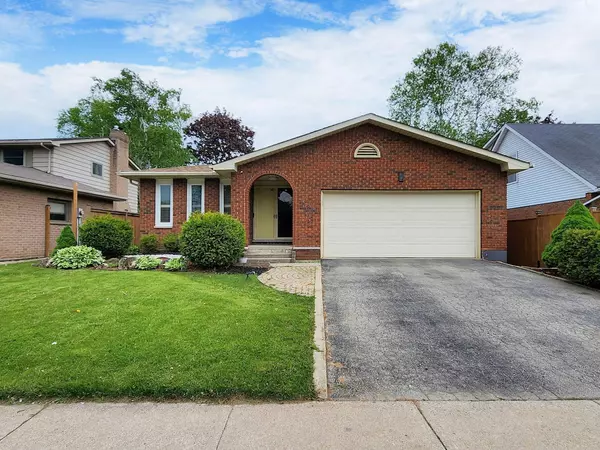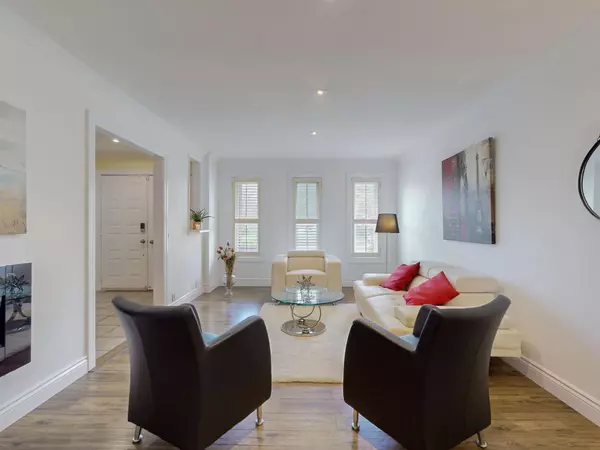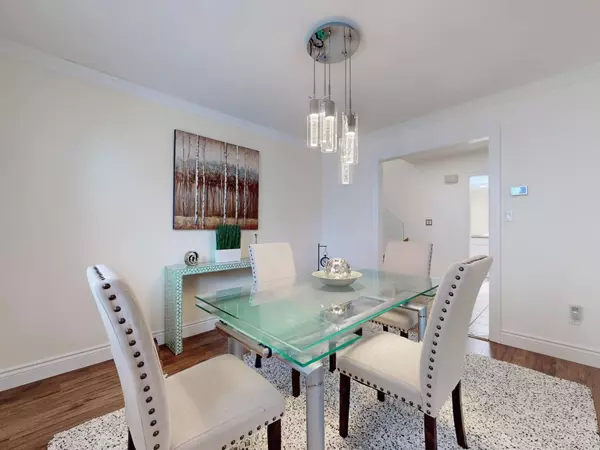$1,415,000
$1,399,900
1.1%For more information regarding the value of a property, please contact us for a free consultation.
5 Beds
4 Baths
SOLD DATE : 11/07/2024
Key Details
Sold Price $1,415,000
Property Type Single Family Home
Sub Type Detached
Listing Status Sold
Purchase Type For Sale
Approx. Sqft 2000-2500
Subdivision Roseland
MLS Listing ID W9252225
Sold Date 11/07/24
Style Backsplit 4
Bedrooms 5
Annual Tax Amount $6,357
Tax Year 2024
Property Sub-Type Detached
Property Description
Welcome to prestigious Roseland in the South/Central Burlington. This Beautifully maintain & Spacious Detached Backsplit unit sitting on a premium-Lot features Calif/Shutters & Potlights thruout. Main level w/a bright modern kitchen w/backsplash, granite counters, S/S Appl, Bay/Window, oversize/Skylight, Breakfast Eat-in Area & W/O to backyard. Ample Living/Dining area w/plenty of natural light & newer laminate/flrs thruout. Access door to Garage from foyer. This spacious 3+2 Br & 4 Bath home w/more than 3000 sqf of livable-space, features an upper/level w/very comfortable Master/Brm w/3Pcs en-suite, a spacious layout, W/I Closet & extra Double/Closet offering a lot of storage and comfort. This level also offers two comfortable & spacious 2nd & 3rd brms & 4Pcs bath. Ground flr. feat. new Laundry(24'),generous size Office Rm (can be used as Bedroom)& 2Pcs bath. Ample & natural/light/blazing Family/Rm. w/Gas/Fireplace, Bar Area w/Ebony Granite/Counters, Built/in cabinets for storage & Hardwood/Flrs. W/O to a beautiful retreat & private backyard featuring garden lighting throughout, wood/deck, matured landscaping & heated salt inground/pool already fence-in for child/security. Perfect house for Summer Bbq's and entertainment. Bsmt level features a separate/entrance, kitchenette, 3Pc Bath & Separate Laundry (ideal for in-laws or Incm/potential). Kitchenette/appl, stove/fridge/rangehood, Washer & Dryer (24), sink & lot of cabinets.
Location
Province ON
County Halton
Community Roseland
Area Halton
Zoning R3.1-301
Rooms
Family Room Yes
Basement Apartment, Finished
Kitchen 2
Separate Den/Office 2
Interior
Interior Features Auto Garage Door Remote, In-Law Suite, In-Law Capability, Storage, Sump Pump, Water Heater
Cooling Central Air
Exterior
Parking Features Private Double
Garage Spaces 2.0
Pool Inground
Roof Type Asphalt Shingle
Lot Frontage 52.79
Lot Depth 159.2
Total Parking Spaces 4
Building
Foundation Concrete
Read Less Info
Want to know what your home might be worth? Contact us for a FREE valuation!

Our team is ready to help you sell your home for the highest possible price ASAP
"My job is to find and attract mastery-based agents to the office, protect the culture, and make sure everyone is happy! "






