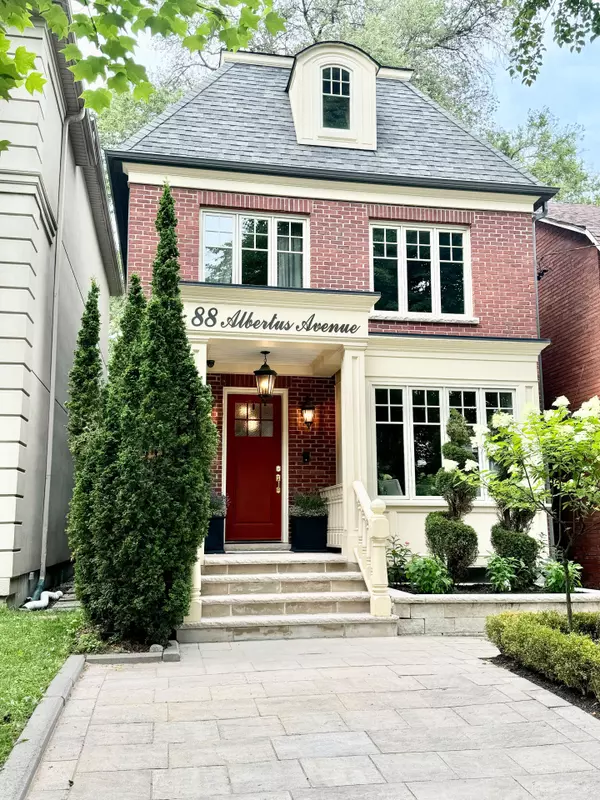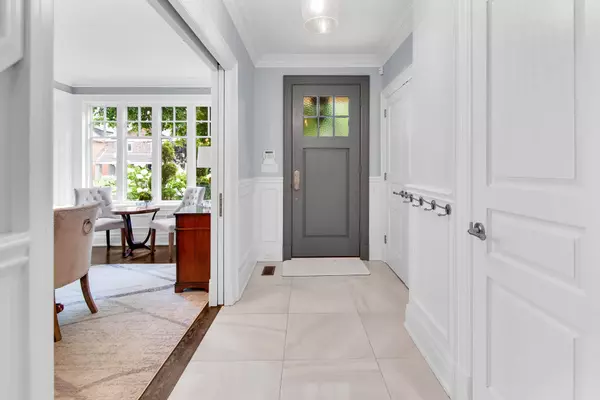$3,125,000
$2,695,000
16.0%For more information regarding the value of a property, please contact us for a free consultation.
4 Beds
4 Baths
SOLD DATE : 09/10/2024
Key Details
Sold Price $3,125,000
Property Type Single Family Home
Sub Type Detached
Listing Status Sold
Purchase Type For Sale
Subdivision Lawrence Park South
MLS Listing ID C9234261
Sold Date 09/10/24
Style 2-Storey
Bedrooms 4
Annual Tax Amount $12,031
Tax Year 2024
Property Sub-Type Detached
Property Description
Exquisite custom-built Lytton Park home designed by Peter Higgins in coveted John Ross, LPCI, Northern districts. Stone porch entry to spacious foyer w/dbl closets, heated floors, powder rm, elegant dining rm w/sitting area, hardwood floors. Open concept kitchen/living feat 8.5ft marble island w/2-sided storage, Wolf range w/grill, Sub-Zero, Miele appl, pantry, eat-in kitchen. High ceiling living rm w/marble gas fireplace, custom B/Ins, oversized windows and dbl patio doors overlook cedar pergola, deck, stone patio, custom playhouse w/skylight, big studio/shed. Spacious primary suite is an oasis w/high coffered ceiling, W/I closet, luxurious 6-pc ensuite w/heated floor, dbl vanity, rainhead shower. 2nd, 3rd BRs w/dbl closets, Farrow&Ball paint/wallpaper. Generous storage on ea floor, all bathrooms w/marble wall/floor/vanity. Large 4th BR/office w/2 dbl closets in L/ level, 4pc bath, stunning laundry rm, rec room prewired to central AV throughout home. Legal parking pad. Steps to Yonge.
Location
Province ON
County Toronto
Community Lawrence Park South
Area Toronto
Rooms
Family Room No
Basement Finished
Kitchen 1
Separate Den/Office 1
Interior
Interior Features None
Cooling Central Air
Exterior
Parking Features Front Yard Parking
Pool None
Roof Type Unknown
Lot Frontage 25.0
Lot Depth 134.0
Total Parking Spaces 1
Building
Foundation Concrete
Read Less Info
Want to know what your home might be worth? Contact us for a FREE valuation!

Our team is ready to help you sell your home for the highest possible price ASAP
"My job is to find and attract mastery-based agents to the office, protect the culture, and make sure everyone is happy! "






