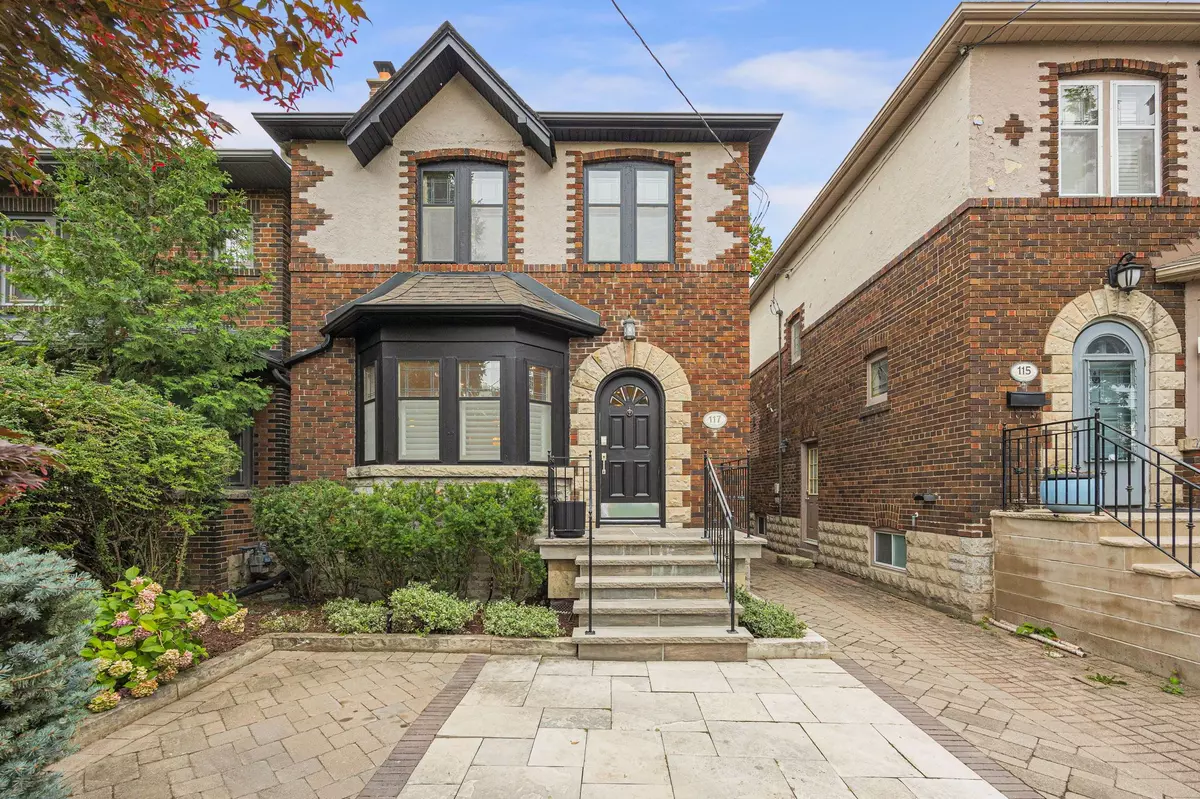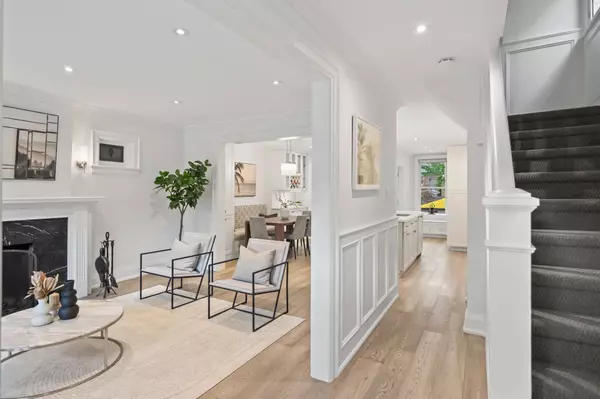$1,995,000
$1,995,000
For more information regarding the value of a property, please contact us for a free consultation.
4 Beds
2 Baths
SOLD DATE : 10/30/2024
Key Details
Sold Price $1,995,000
Property Type Single Family Home
Sub Type Detached
Listing Status Sold
Purchase Type For Sale
Subdivision Lawrence Park South
MLS Listing ID C9260391
Sold Date 10/30/24
Style 2-Storey
Bedrooms 4
Annual Tax Amount $9,227
Tax Year 2024
Property Sub-Type Detached
Property Description
This beautifully renovated 2-storey home, featuring 3 bedrooms and 2 bathrooms, is a masterpiece waiting for you to explore. Every detail has been meticulously updated, showcasing an open-concept kitchen and dining area with stunning stained hardwood floors and a classic chefs kitchen. Step out to your private, landscaped backyard, and enjoy the luxury of spectacular upgraded bathrooms. The finished lower level offers a separate entrance, adding even more flexibility to this incredible space. With legal front pad parking for two cars, this home is conveniently located in the sought-after Allenby School district, just steps from the LRT station, shops, and restaurants on Eglinton. So impressive, its even been requested to be used in TV commercials! Don't miss your chance to become part of this vibrant community, consistently ranked among Toronto's best.
Location
Province ON
County Toronto
Community Lawrence Park South
Area Toronto
Zoning Residential
Rooms
Family Room No
Basement Apartment, Finished
Kitchen 1
Separate Den/Office 1
Interior
Interior Features In-Law Suite
Cooling Wall Unit(s)
Fireplaces Number 1
Fireplaces Type Living Room
Exterior
Parking Features Front Yard Parking
Pool None
Roof Type Asphalt Shingle
Lot Frontage 24.98
Lot Depth 110.0
Total Parking Spaces 2
Building
Foundation Unknown
Read Less Info
Want to know what your home might be worth? Contact us for a FREE valuation!

Our team is ready to help you sell your home for the highest possible price ASAP
"My job is to find and attract mastery-based agents to the office, protect the culture, and make sure everyone is happy! "






