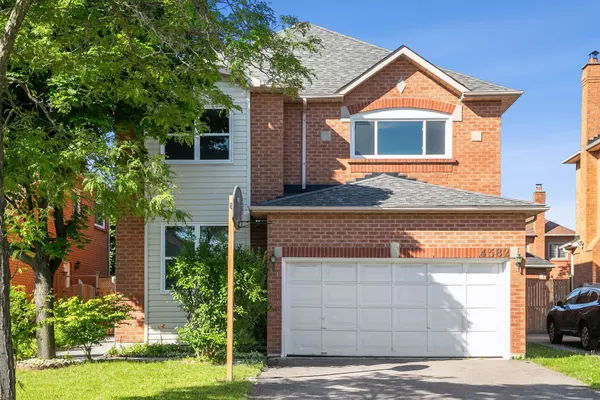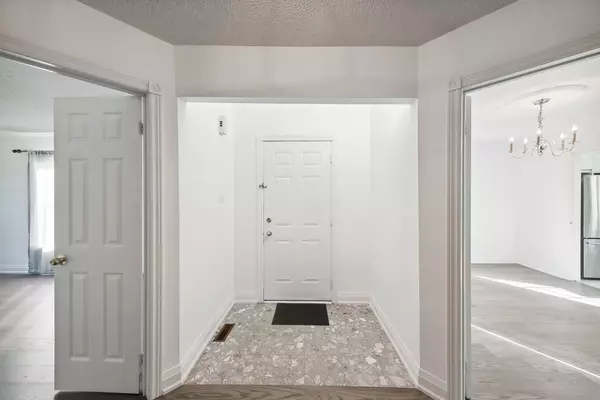$1,350,000
$1,399,900
3.6%For more information regarding the value of a property, please contact us for a free consultation.
4 Beds
3 Baths
SOLD DATE : 09/16/2024
Key Details
Sold Price $1,350,000
Property Type Single Family Home
Sub Type Detached
Listing Status Sold
Purchase Type For Sale
Approx. Sqft 2500-3000
Subdivision East Credit
MLS Listing ID W9236885
Sold Date 09/16/24
Style 2-Storey
Bedrooms 4
Annual Tax Amount $7,260
Tax Year 2023
Property Sub-Type Detached
Property Description
Stunning quality built Kaneff home in desirable East Credit community. Located on a picturesque street, it is situated steps from major retailers/grocery stores, schools, parks, public transportation, and less then 5 min drive from Square One shopping center. This home features an updated spacious kitchen with quartz countertops, and eat in breakfast area. Fantastic layout boasts soaring two story foyer, and large separate principal rooms. Convenient main floor laundry with separate side entrance and interior access to 2 car garage. Engineered hardwood flooring combines across the living areas on the main floor, extend up stairs and spreads out into 4 spacious bedrooms. Large primary bedroom with 4 pc ensuite and an additional 3 pc main washroom on second floor. Do not miss the opportunity to own this wonderful home in the community. *Note: Some photos have been virtually staged.
Location
Province ON
County Peel
Community East Credit
Area Peel
Rooms
Family Room Yes
Basement Unfinished
Kitchen 1
Interior
Interior Features Floor Drain, Separate Hydro Meter
Cooling Central Air
Fireplaces Number 1
Fireplaces Type Family Room
Exterior
Exterior Feature Landscaped, Privacy
Parking Features Private
Garage Spaces 2.0
Pool None
View Clear, Trees/Woods
Roof Type Shingles
Lot Frontage 44.75
Lot Depth 109.91
Total Parking Spaces 4
Building
Foundation Concrete, Slab
Others
Security Features Carbon Monoxide Detectors,Smoke Detector
Read Less Info
Want to know what your home might be worth? Contact us for a FREE valuation!

Our team is ready to help you sell your home for the highest possible price ASAP
"My job is to find and attract mastery-based agents to the office, protect the culture, and make sure everyone is happy! "






