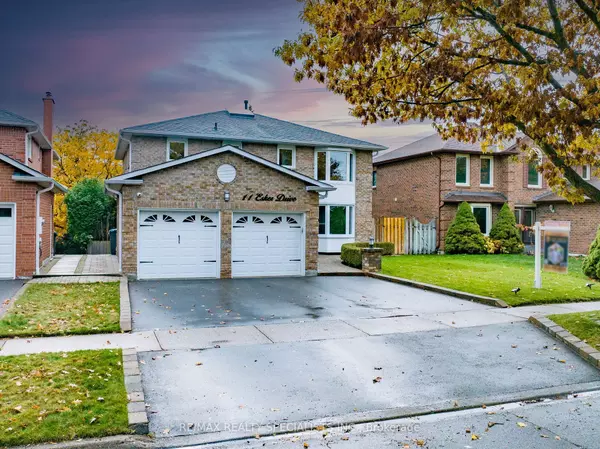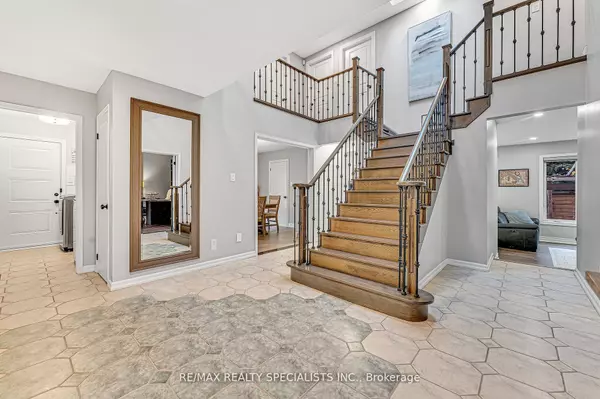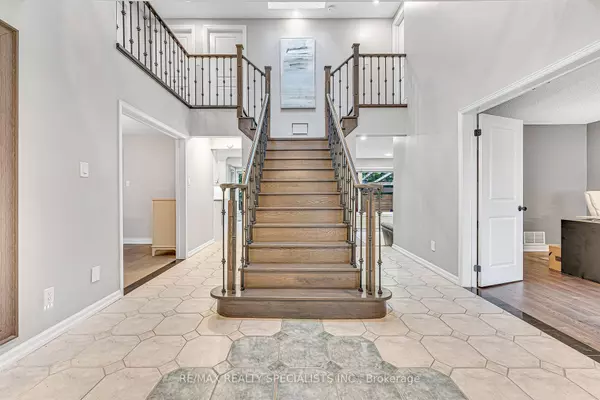$1,424,000
$1,474,900
3.5%For more information regarding the value of a property, please contact us for a free consultation.
6 Beds
4 Baths
SOLD DATE : 04/15/2024
Key Details
Sold Price $1,424,000
Property Type Single Family Home
Sub Type Detached
Listing Status Sold
Purchase Type For Sale
Approx. Sqft 2500-3000
Subdivision Heart Lake East
MLS Listing ID W7373562
Sold Date 04/15/24
Style 2-Storey
Bedrooms 6
Annual Tax Amount $6,672
Tax Year 2023
Property Sub-Type Detached
Property Description
Step into luxury in this beautifully renovated 4+2 Bedroom, 4 Bathroom home. The moment you walk through the front door, you're greeted by a spacious, open-concept living area. The living room, with its cozy atmosphere, is perfect for family gatherings or quiet evenings. The completely renovated kitchen is a dream come true, boasting new appliances and plenty of counter space for all your cooking needs. The dining area is just off the kitchen, making it easy to serve up meals and entertain guests. The 4 main bedrooms are generously sized, each with large windows that let in plenty of natural light. The master suite is a private sanctuary featuring a modern ensuite bathroom. Downstairs, the basement apartment is an added bonus. With two additional bedrooms and a bathroom, it's a perfect space for guests or potential rental income. The house's exterior is just as impressive, with a beautiful backyard that features a double deck. This home is not just a dwelling, but a lifestyle.
Location
Province ON
County Peel
Community Heart Lake East
Area Peel
Rooms
Family Room Yes
Basement Apartment, Separate Entrance
Kitchen 2
Separate Den/Office 2
Interior
Cooling Central Air
Exterior
Parking Features Private Double
Garage Spaces 2.0
Pool None
Lot Frontage 49.21
Lot Depth 125.76
Total Parking Spaces 5
Others
Senior Community Yes
Read Less Info
Want to know what your home might be worth? Contact us for a FREE valuation!

Our team is ready to help you sell your home for the highest possible price ASAP
"My job is to find and attract mastery-based agents to the office, protect the culture, and make sure everyone is happy! "






