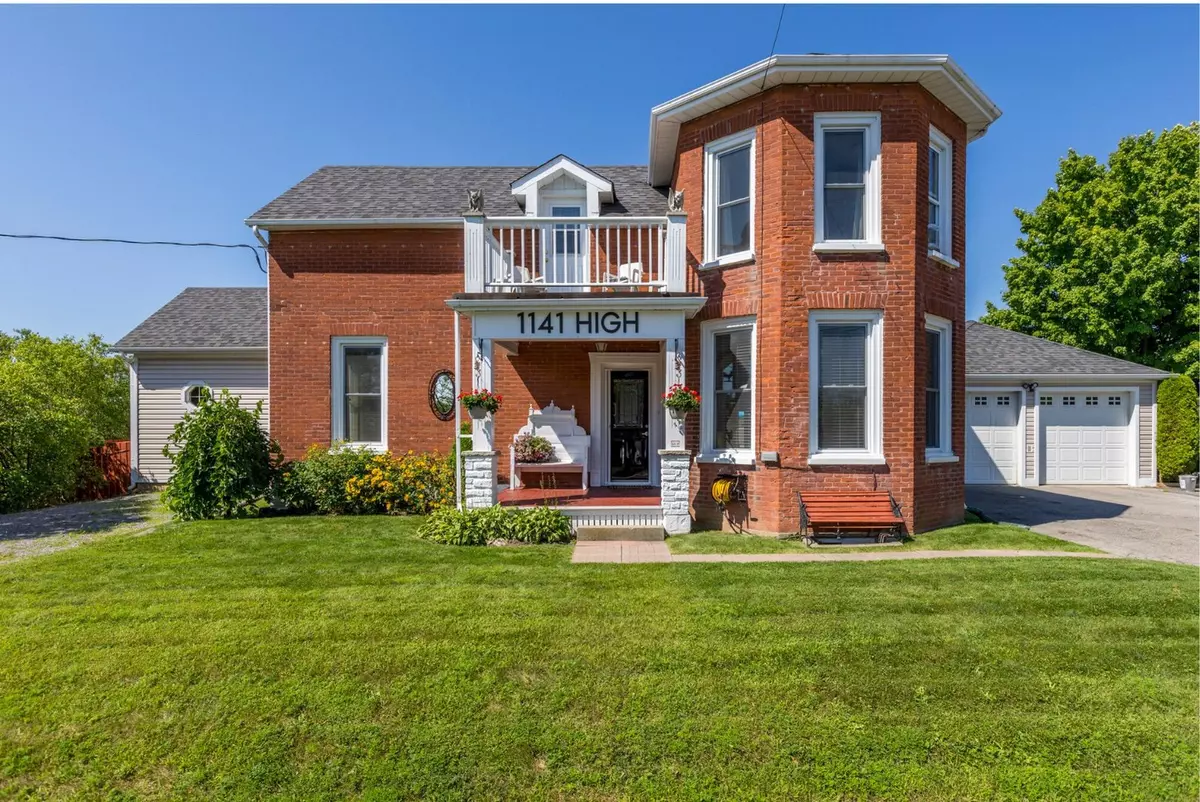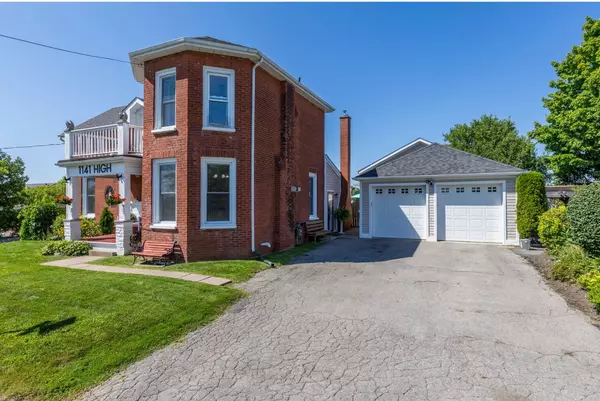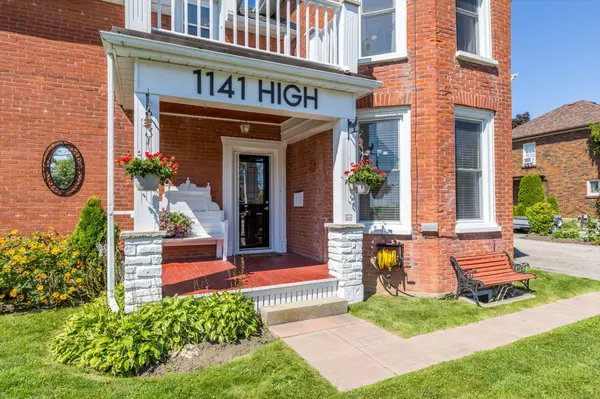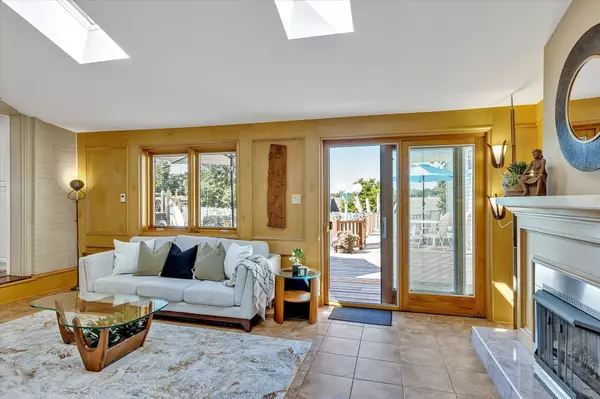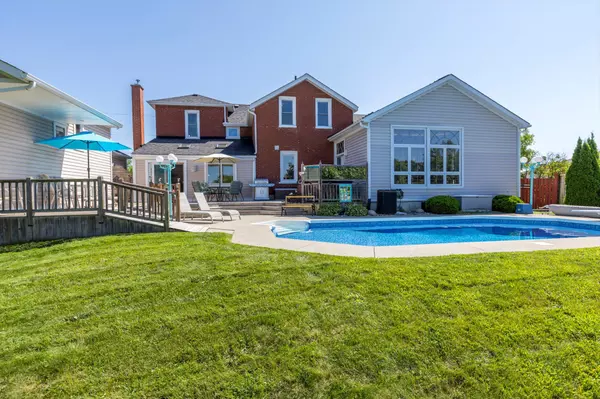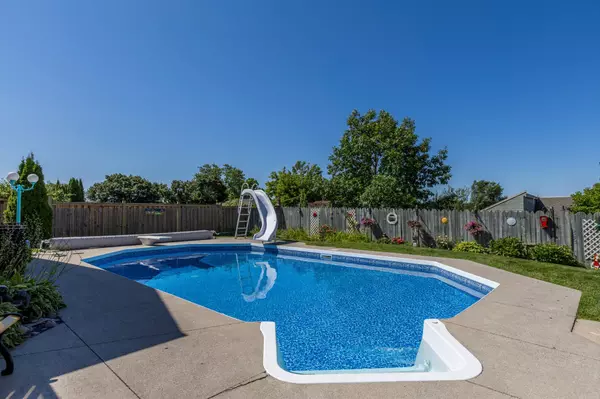$820,000
$799,900
2.5%For more information regarding the value of a property, please contact us for a free consultation.
3 Beds
3 Baths
SOLD DATE : 10/25/2024
Key Details
Sold Price $820,000
Property Type Single Family Home
Sub Type Detached
Listing Status Sold
Purchase Type For Sale
MLS Listing ID X9245817
Sold Date 10/25/24
Style 2-Storey
Bedrooms 3
Annual Tax Amount $6,278
Tax Year 2024
Property Description
This home is truly inviting and shows pride of ownership from the moment you step inside. The spacious layout includes 3 bedrooms, 3 bathrooms, main-floor laundry, formal dining and living room, and a large family room with floor to ceiling windows. One of the many highlights of this beautiful property includes the sunroom which would make an incredible work from home office. We also think you will enjoy the scenic city views from the top floor balcony in the primary bedroom! Outside, there are lovely gardens within a fully fenced, private backyard complete with a hot tub and in-ground pool (new liner August 2024). The oversized garage offers ample storage, plenty of room for a full workshop, and parking for 4 vehicles. Whether you're looking for a peaceful sanctuary, a place to entertain and create lasting memories, or multigenerational living, this home has it all. Embrace the unique charm and character of this home that is near to the hospital and all the best amenities. Home Inspection Report available.
Location
Province ON
County Peterborough
Community Otonabee
Area Peterborough
Zoning R1
Region Otonabee
City Region Otonabee
Rooms
Family Room Yes
Basement Full, Partially Finished
Kitchen 1
Interior
Interior Features Storage
Cooling Central Air
Exterior
Parking Features Private Double
Garage Spaces 10.0
Pool Inground
Roof Type Asphalt Shingle
Lot Frontage 93.83
Lot Depth 100.0
Total Parking Spaces 10
Building
Foundation Concrete Block, Poured Concrete, Stone
Read Less Info
Want to know what your home might be worth? Contact us for a FREE valuation!

Our team is ready to help you sell your home for the highest possible price ASAP
"My job is to find and attract mastery-based agents to the office, protect the culture, and make sure everyone is happy! "

