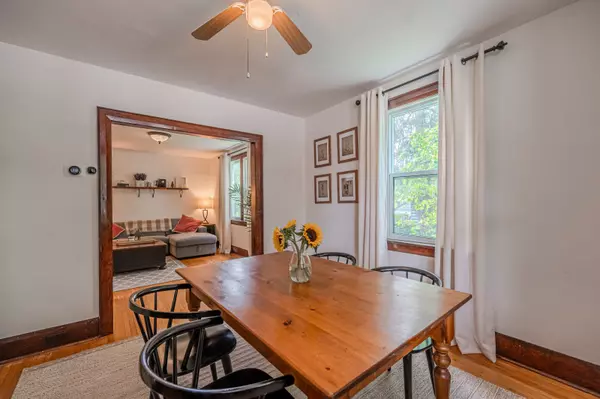$690,000
$719,000
4.0%For more information regarding the value of a property, please contact us for a free consultation.
3 Beds
1 Bath
SOLD DATE : 10/01/2024
Key Details
Sold Price $690,000
Property Type Single Family Home
Sub Type Detached
Listing Status Sold
Purchase Type For Sale
Approx. Sqft 1100-1500
Subdivision Thornton
MLS Listing ID N9237331
Sold Date 10/01/24
Style 2-Storey
Bedrooms 3
Annual Tax Amount $2,667
Tax Year 2024
Property Sub-Type Detached
Property Description
WELL-MAINTAINED STARTER HOME ON A LARGE LOT WITH TONS OF CHARACTER & A DETACHED GARAGE! Welcome to your new home in the sought-after community of Thornton! This delightful home offers a prime location, just steps away from the playground, sports fields, arena, shops, and restaurants, with easy access to Barrie and Alliston. Nestled on a large, premium lot with mature trees, this home backs onto the park, ensuring no neighbours behind for added privacy. The charming covered front porch welcomes you into an immaculately maintained home featuring a highly functional layout. Step inside to discover a home filled with character, showcasing high baseboards, solid wood doors, and original hardwood flooring in excellent condition. The two-tone kitchen boasts updated floors and a convenient separate entrance, perfect for everyday living. This home offers three generously sized bedrooms and a beautifully updated 4-piece bathroom. The large deck in the backyard is an entertainer's dream, surrounded by a beautifully landscaped garden, ideal for relaxing or hosting gatherings. Additional features include a detached single-car garage, a newer roof (2020), a new furnace (2023), and the septic has been recently serviced (2024) for added peace of mind. Your #HomeToStay awaits in Thornton!
Location
Province ON
County Simcoe
Community Thornton
Area Simcoe
Zoning R1
Rooms
Family Room No
Basement Full, Unfinished
Kitchen 1
Interior
Interior Features Sump Pump
Cooling Central Air
Exterior
Exterior Feature Deck
Parking Features Private
Garage Spaces 1.0
Pool None
View Trees/Woods
Roof Type Asphalt Shingle
Lot Frontage 66.0
Lot Depth 132.0
Total Parking Spaces 4
Building
Foundation Concrete Block
Others
Security Features None
Read Less Info
Want to know what your home might be worth? Contact us for a FREE valuation!

Our team is ready to help you sell your home for the highest possible price ASAP
"My job is to find and attract mastery-based agents to the office, protect the culture, and make sure everyone is happy! "






