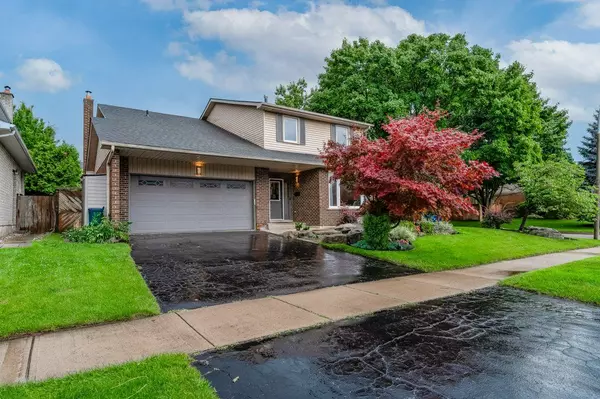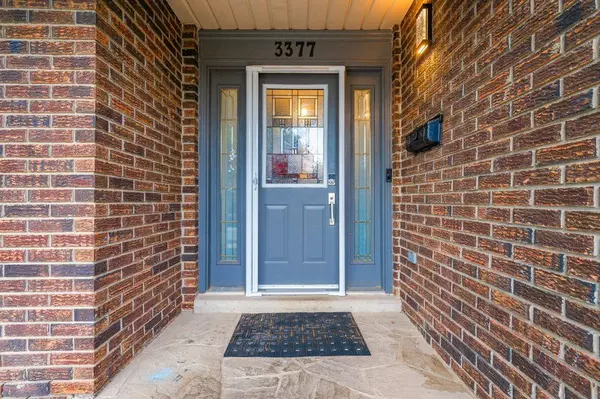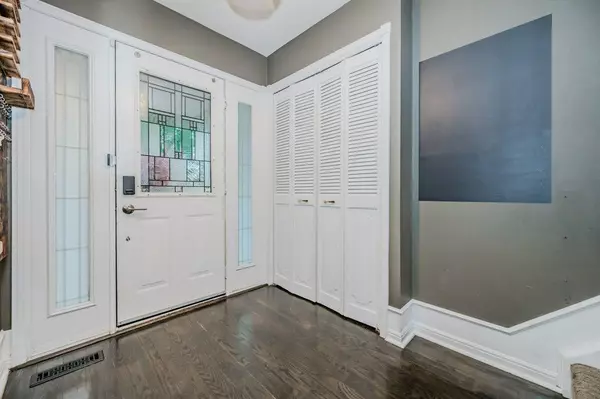$1,325,000
$1,399,000
5.3%For more information regarding the value of a property, please contact us for a free consultation.
5 Beds
4 Baths
SOLD DATE : 10/02/2024
Key Details
Sold Price $1,325,000
Property Type Single Family Home
Sub Type Detached
Listing Status Sold
Purchase Type For Sale
Approx. Sqft 2500-3000
Subdivision Palmer
MLS Listing ID W9053497
Sold Date 10/02/24
Style 2-Storey
Bedrooms 5
Annual Tax Amount $5,940
Tax Year 2023
Property Sub-Type Detached
Property Description
Welcome to 3377 Bristol Drive! This beautiful 2-storey 2631 square foot home is one of the largest homes in the area and is located on the edge of a quiet court. It includes 4+1 bedroom, 4 bathrooms and offers the perfect blend of comfort and convenience for families and professionals **See room sizes! Enjoy a fully renovated master bathroom, a renovated open-concept main floor with a beautiful live edge bar top and a kitchen addition that boasts vaulted ceilings, granite countertops, island and walk-out to a spacious backyard oasis featuring a salt-water pool, hot tub, and spacious deck for bbqing, entertaining or relaxing and enjoying the outdoors. This home features two (2) large master bedrooms as well as a bonus room that can be used as a kids playroom, storage, or whatever your family desires! Located just 1/2 km from two schools and playground, close proximity to the 403, and within 2 km of three different shopping plazas with grocery stores. *Washer/Dryer hook up can be found both upstairs on bedroom level or in the basement. This house is an entertainer's dream home!
Location
Province ON
County Halton
Community Palmer
Area Halton
Zoning R3.2
Rooms
Family Room Yes
Basement Full, Finished
Kitchen 1
Separate Den/Office 1
Interior
Interior Features Auto Garage Door Remote, Central Vacuum, Countertop Range, Guest Accommodations, Water Heater Owned
Cooling Central Air
Fireplaces Number 2
Fireplaces Type Electric, Fireplace Insert
Exterior
Parking Features Private Double
Garage Spaces 2.0
Pool Inground
Roof Type Asphalt Shingle
Lot Frontage 60.0
Lot Depth 100.0
Total Parking Spaces 4
Building
Foundation Poured Concrete
Read Less Info
Want to know what your home might be worth? Contact us for a FREE valuation!

Our team is ready to help you sell your home for the highest possible price ASAP
"My job is to find and attract mastery-based agents to the office, protect the culture, and make sure everyone is happy! "






