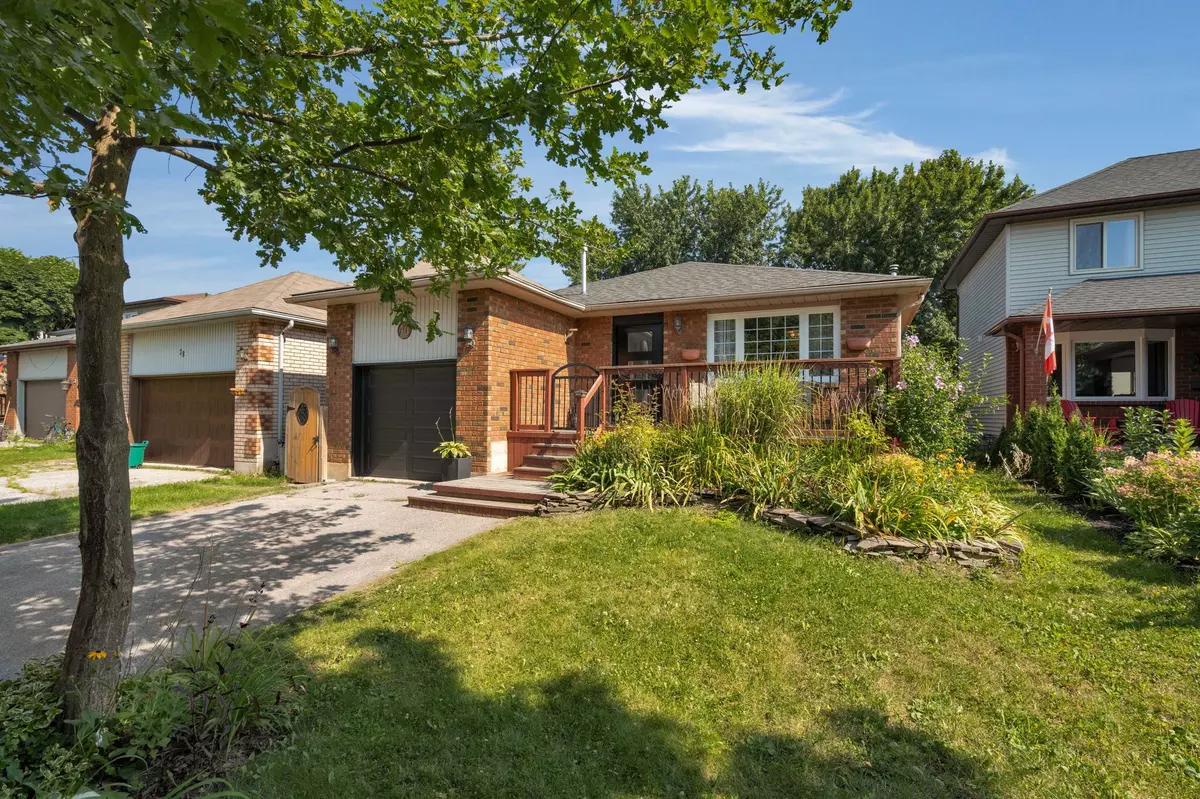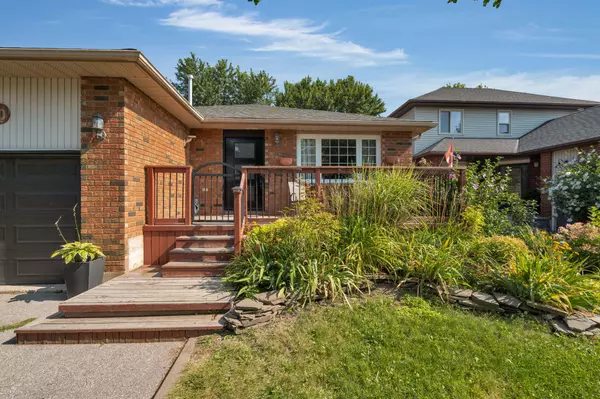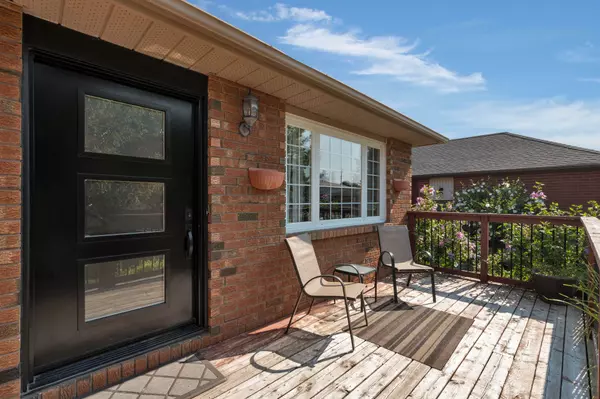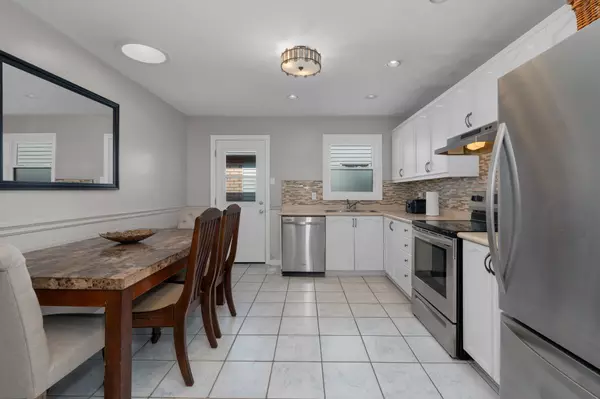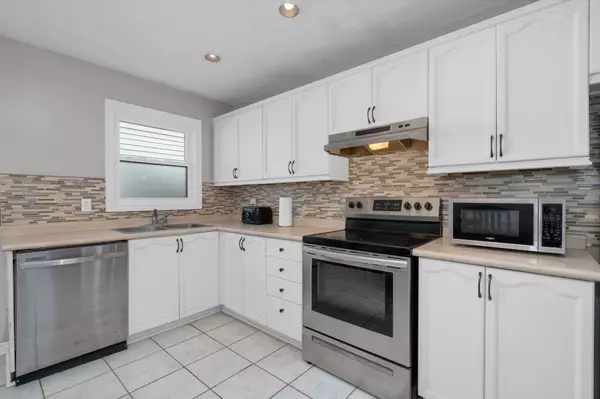$643,500
$649,900
1.0%For more information regarding the value of a property, please contact us for a free consultation.
5 Beds
3 Baths
SOLD DATE : 11/08/2024
Key Details
Sold Price $643,500
Property Type Single Family Home
Sub Type Detached
Listing Status Sold
Purchase Type For Sale
Approx. Sqft 1100-1500
Subdivision Grove East
MLS Listing ID S9235869
Sold Date 11/08/24
Style Backsplit 4
Bedrooms 5
Annual Tax Amount $4,412
Tax Year 2024
Property Sub-Type Detached
Property Description
Legal Duplex Offering a Fully Separate Entrance, 5 Bedrooms, 3 Full Bathrooms and Almost 2,800sqft of Living Space!!! This home greets you with a large foyer with interior access to the oversized 1-car garage, a formal living room, dining room and a fantastic eat-in kitchen with updated backsplash and S/S appliances. Upstairs features a 4pc bathroom, large linen closest with laundry hookup and 3 great-sized bedrooms, including a primary suite with double closets and a 4pc ensuite (renovated 2024). The lower level boasts a fully separate, legal apartment with a massive family room with gas fireplace, large windows, full-sized kitchen, an additional two bedrooms, 4pc bathroom and storage room with laundry. Other Updates Include: New Roof 2023, New Windows 2019, New Front Door 2019, New Garage Door 2019 & 125AMP Panel. Just seconds from RVH, Georgian College, close to multiple parks, schools, North Barrie Crossing Shopping Centre, steps to Lake Simcoe and quick and easy access to HWY 400.
Location
Province ON
County Simcoe
Community Grove East
Area Simcoe
Zoning R3
Rooms
Family Room Yes
Basement Full, Finished
Kitchen 2
Separate Den/Office 2
Interior
Interior Features Other
Cooling None
Fireplaces Number 1
Fireplaces Type Natural Gas, Wood Stove
Exterior
Parking Features Private Double
Garage Spaces 1.0
Pool None
Roof Type Asphalt Shingle
Lot Frontage 39.37
Lot Depth 109.9
Total Parking Spaces 3
Building
Foundation Concrete
Others
Senior Community Yes
Read Less Info
Want to know what your home might be worth? Contact us for a FREE valuation!

Our team is ready to help you sell your home for the highest possible price ASAP
"My job is to find and attract mastery-based agents to the office, protect the culture, and make sure everyone is happy! "

