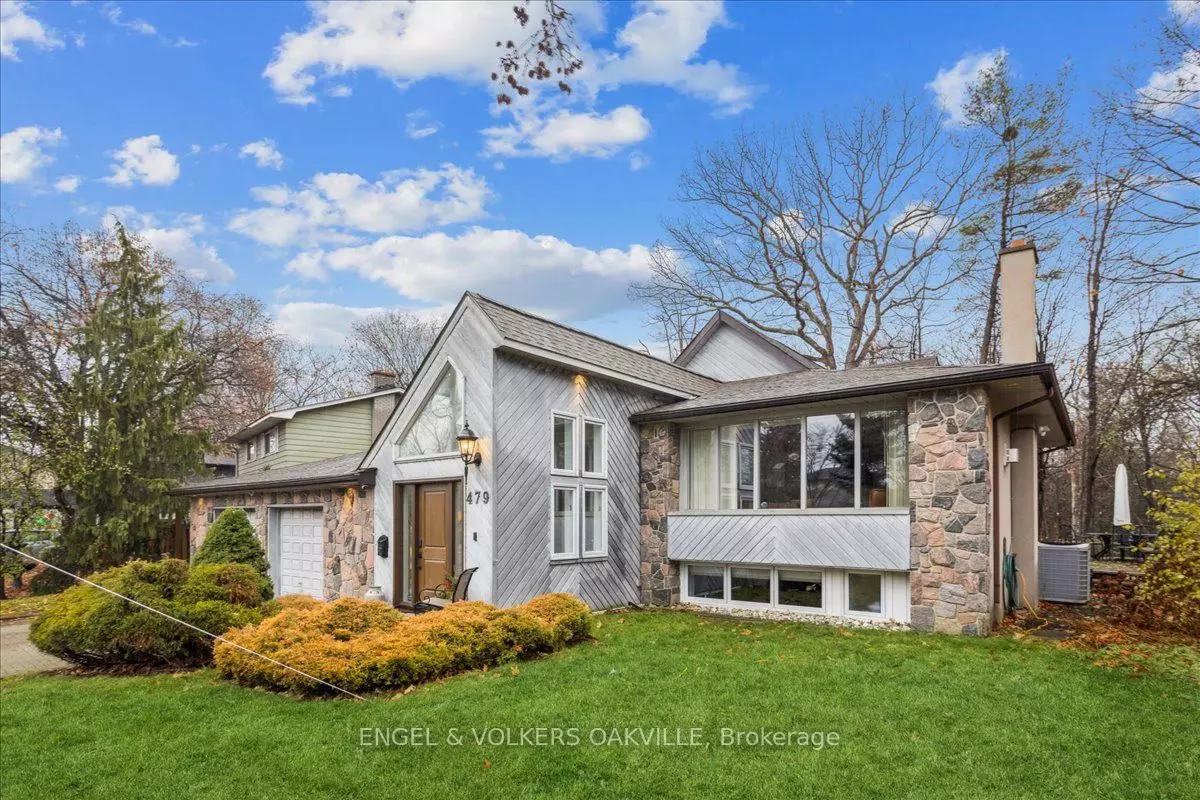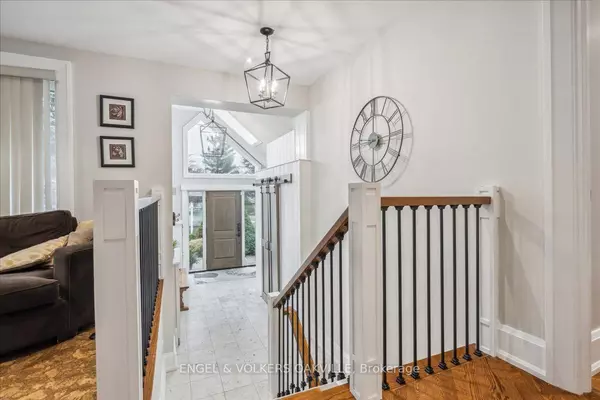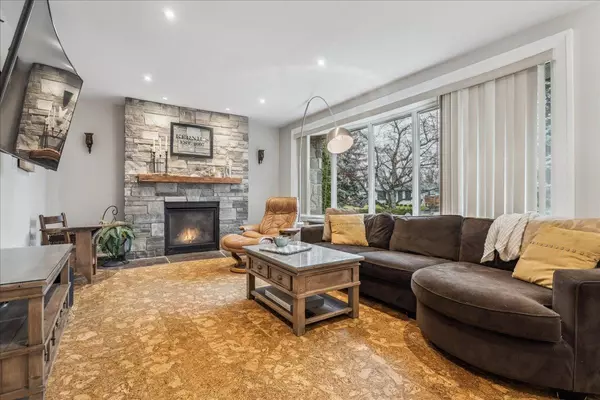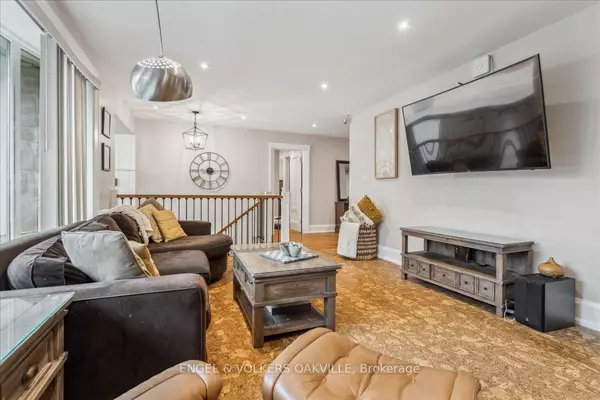$1,650,000
$1,699,000
2.9%For more information regarding the value of a property, please contact us for a free consultation.
5 Beds
4 Baths
SOLD DATE : 03/28/2024
Key Details
Sold Price $1,650,000
Property Type Single Family Home
Sub Type Detached
Listing Status Sold
Purchase Type For Sale
Approx. Sqft 3000-3500
Subdivision Iroquois Ridge South
MLS Listing ID W7339078
Sold Date 03/28/24
Style 1 1/2 Storey
Bedrooms 5
Annual Tax Amount $6,729
Tax Year 2023
Property Sub-Type Detached
Property Description
Experience Muskoka living in this unique Ravine lot backsplit in Falgarwood! Vaulted ceilings & skylights welcome you into a spacious foyer w/drop down windows w/oversized mudroom closet. This open concept home boasts over 3300 sq ft of liveable space with ravine views throughout the main floor living area and loft. The kitchen stuns with oversized windows, Jenair SS appliances, entrance to side patio, walk in pantry w/desk and a winding staircase to an upper level loft featuring a wet bar! The main floor living area has 2 bedrooms with the primary featuring his and her walk in closets,a shear ensuite oasis w/oversized glass shower and soaker tub. 5 stairs down to the lower level invites you with heated concrete floors and an oversized recreation room & private entrance walk up, simply an entertainers delight !2 of 3 the bedrooms in the lower level share a perfect newly renovated Jack & Jill washroom space.The garage has “drive through access” into the backyard The shed is “as is”
Location
Province ON
County Halton
Community Iroquois Ridge South
Area Halton
Zoning RL-03
Rooms
Family Room Yes
Basement Finished, Walk-Out
Kitchen 1
Separate Den/Office 3
Interior
Cooling Central Air
Exterior
Parking Features Available
Garage Spaces 1.5
Pool None
Lot Frontage 75.0
Lot Depth 102.0
Total Parking Spaces 5
Read Less Info
Want to know what your home might be worth? Contact us for a FREE valuation!

Our team is ready to help you sell your home for the highest possible price ASAP
"My job is to find and attract mastery-based agents to the office, protect the culture, and make sure everyone is happy! "






