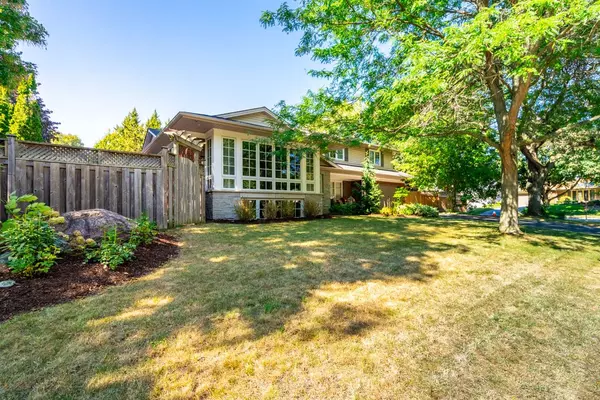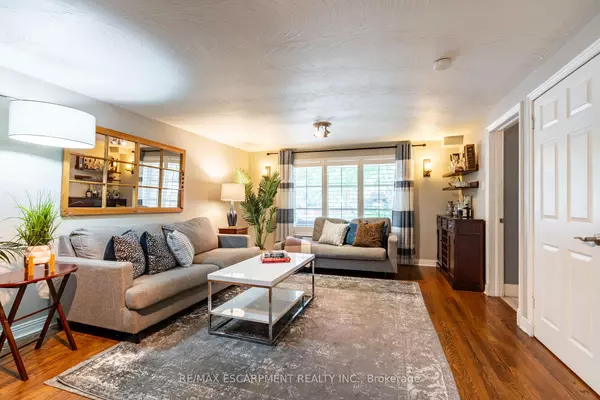$1,577,500
$1,699,000
7.2%For more information regarding the value of a property, please contact us for a free consultation.
3 Beds
3 Baths
SOLD DATE : 02/29/2024
Key Details
Sold Price $1,577,500
Property Type Single Family Home
Sub Type Detached
Listing Status Sold
Purchase Type For Sale
Approx. Sqft 2000-2500
Subdivision Roseland
MLS Listing ID W7318506
Sold Date 02/29/24
Style Sidesplit 4
Bedrooms 3
Annual Tax Amount $7,434
Tax Year 2023
Property Sub-Type Detached
Property Description
DON'T WAIT AND YOU CAN MOVE IN BEFORE CHRISTMAS. First impressions are everything and this stunning Roseland home delivers on all counts. The main level offers soaring vaulted coffered ceilings, open concept living with a beautiful fireplace and floor to ceiling windows that overlook the heated saltwater pool and pool bar. The large island commands large gatherings and the kitchen is loaded with high end appliances including a Thermidor fridge/freezer, commercial style gas range, wine cooler, built in microwave and more. Upstairs there are 3 bedrooms of which one is currently used as a dressing room. This could easily be converted back to a bedroom. The master suite boasts a gas fireplace and a soothing ensuite bath with soaker tub, separate shower and heated floors. The main level family room has a third gas fireplace, large, bright windows and a walkout to a private patio while the lower level is fully finished with high windows, laundry room and loads of crawl space storage. RSA.
Location
Province ON
County Halton
Community Roseland
Area Halton
Rooms
Family Room Yes
Basement Finished, Partial Basement
Kitchen 1
Interior
Cooling Central Air
Exterior
Parking Features Private Double
Garage Spaces 1.5
Pool Inground
Lot Frontage 115.0
Lot Depth 60.0
Total Parking Spaces 3
Read Less Info
Want to know what your home might be worth? Contact us for a FREE valuation!

Our team is ready to help you sell your home for the highest possible price ASAP
"My job is to find and attract mastery-based agents to the office, protect the culture, and make sure everyone is happy! "






