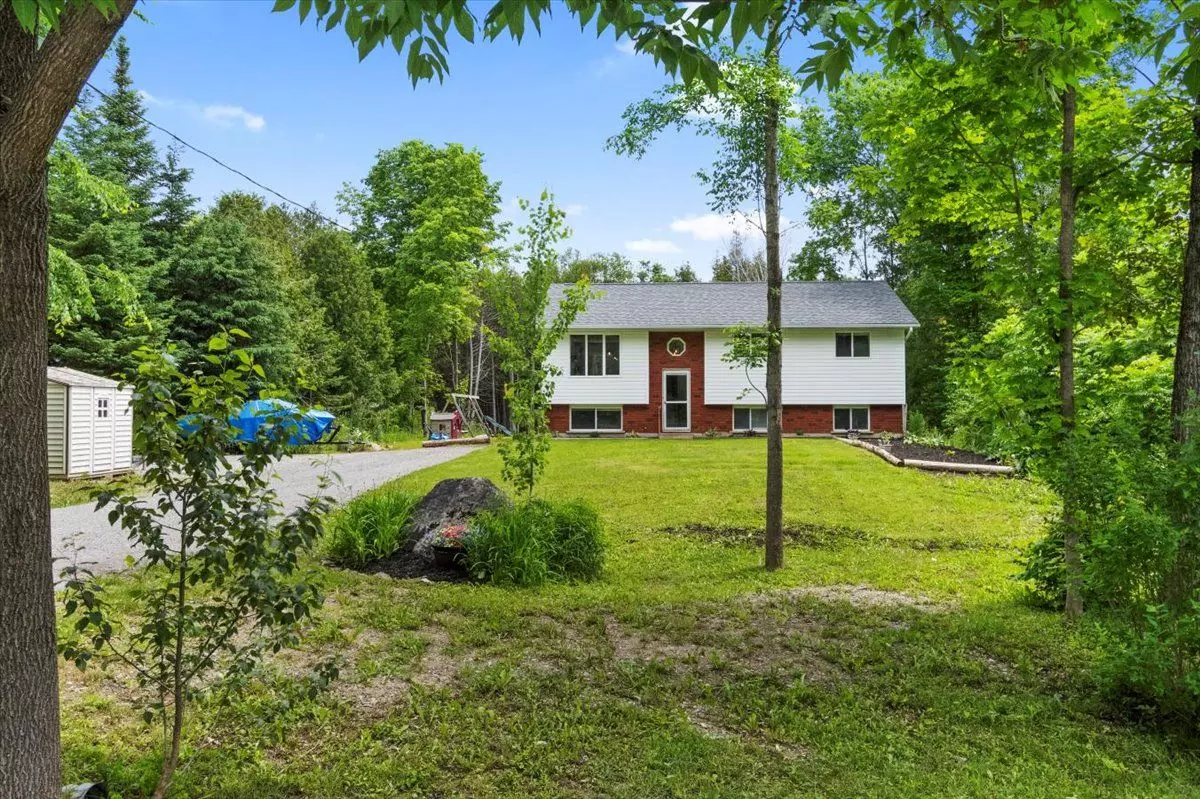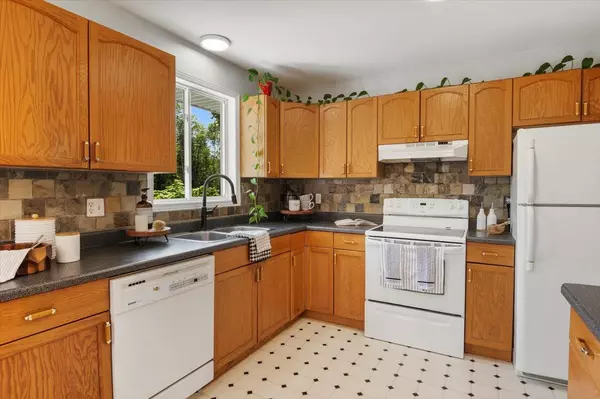$618,000
$625,000
1.1%For more information regarding the value of a property, please contact us for a free consultation.
4 Beds
2 Baths
5 Acres Lot
SOLD DATE : 09/26/2024
Key Details
Sold Price $618,000
Property Type Single Family Home
Sub Type Detached
Listing Status Sold
Purchase Type For Sale
Approx. Sqft 1100-1500
Subdivision Rural Galway-Cavendish And Harvey
MLS Listing ID X9043179
Sold Date 09/26/24
Style Bungalow-Raised
Bedrooms 4
Annual Tax Amount $3,518
Tax Year 2023
Lot Size 5.000 Acres
Property Sub-Type Detached
Property Description
Welcome to your charming retreat in Buckhorn Lake Estates, a friendly, family-oriented neighbourhood! This home offers a perfect blend of rural tranquility and modern comfort, with deeded access to the serene waters of Buckhorn Lake a stone's throw away. Nestled on a generous lot, this home boasts expansive yards and gardens, creating a picturesque backdrop for outdoor enjoyment and relaxation. Bright and airy interiors welcome you, illuminated by natural light. Discover a beautifully renovated bathroom, infusing contemporary style into the appeal of this home. The back porch beckons for leisurely mornings and peaceful evenings, overlooking your own slice of paradise. With 3 bedrooms on the main level and 1 downstairs, find space to accommodate families of all sizes. The spacious basement offers endless possibilities, whether you envision a recreation area, home office, or extra living space. Schedule a showing today and experience the magic of lakeside living in this idyllic setting!
Location
Province ON
County Peterborough
Community Rural Galway-Cavendish And Harvey
Area Peterborough
Rooms
Family Room No
Basement Finished
Kitchen 1
Separate Den/Office 1
Interior
Interior Features Primary Bedroom - Main Floor, Water Heater Owned, Sump Pump
Cooling Window Unit(s)
Exterior
Parking Features Private
Pool None
Roof Type Asphalt Shingle
Lot Frontage 100.0
Total Parking Spaces 6
Building
Foundation Poured Concrete
Read Less Info
Want to know what your home might be worth? Contact us for a FREE valuation!

Our team is ready to help you sell your home for the highest possible price ASAP
"My job is to find and attract mastery-based agents to the office, protect the culture, and make sure everyone is happy! "






