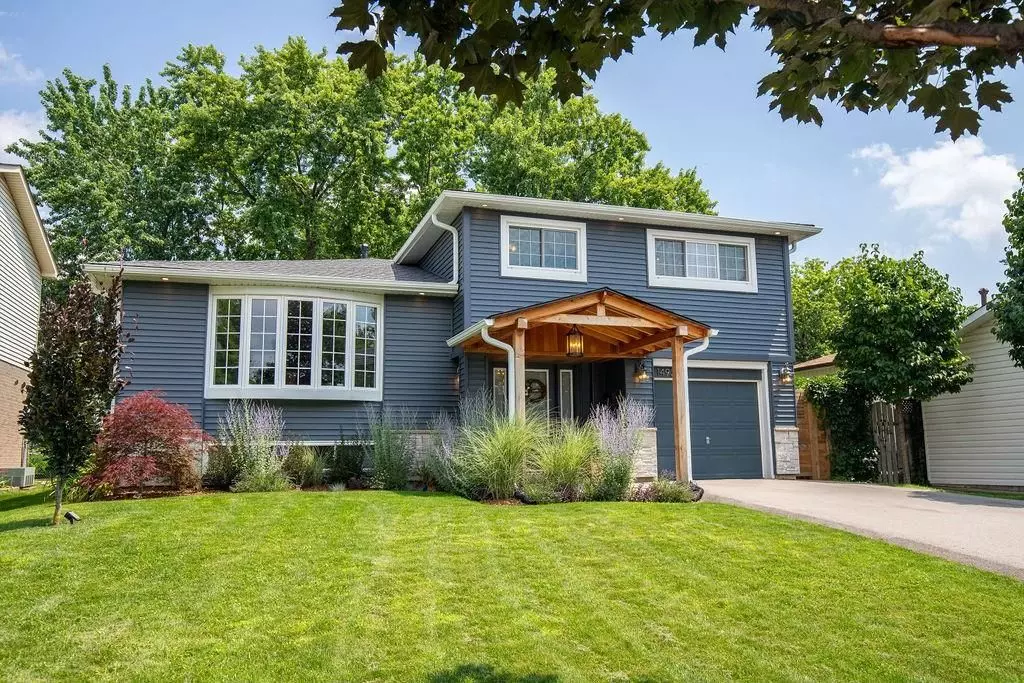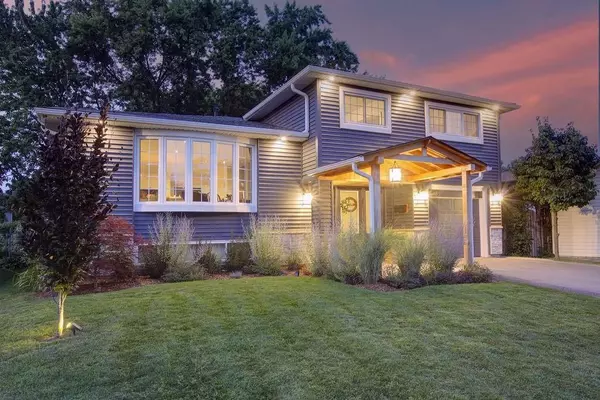$1,220,000
$1,199,000
1.8%For more information regarding the value of a property, please contact us for a free consultation.
4 Beds
3 Baths
SOLD DATE : 08/26/2024
Key Details
Sold Price $1,220,000
Property Type Single Family Home
Sub Type Detached
Listing Status Sold
Purchase Type For Sale
Subdivision Palmer
MLS Listing ID W9041622
Sold Date 08/26/24
Style Sidesplit 4
Bedrooms 4
Annual Tax Amount $4,379
Tax Year 2024
Property Sub-Type Detached
Property Description
Situated on a quiet, private court with room for 5 vehicles in the driveway, 1493 Clinton Court is ready to welcome you home. This beautifully updated 4-level side-split features 4 bedrooms and 3 bathrooms, offering modern comfort and style. The home boasts recent renovations including durable hard flooring throughout, elegant crown moulding, fresh baseboards, and new interior doors. Key updates include a new furnace (2022), a/c (2019), hot water tank (2020), and a new range hood (2020). Step outside to your peaceful backyard retreat with views of a mature, tree-lined greenspace and direct access to the Palmer Trail. Enjoy the new privacy fence (2021), a practical shed (2019), a newly constructed gazebo (2023), and a ground-level deck (2023) with a gas hookup for your BBQ. Recent extensive exterior renovations (2021-22) include new siding, stone veneer, a front portico, poured concrete, updated exterior pot lights, new shingles, attic insulation, soffit, fascia, eaves, and roof vents. The landscaping features a beautiful array of plants including lavendula, Japanese maple, Russian sage, ninebark, cedars, and purple beech. Experience the comfort and charm of 1493 Clinton Court your dream home is waiting!
Location
Province ON
County Halton
Community Palmer
Area Halton
Rooms
Family Room Yes
Basement Finished
Kitchen 1
Interior
Interior Features None
Cooling Central Air
Exterior
Parking Features Private Double
Garage Spaces 1.0
Pool None
Roof Type Asphalt Shingle
Lot Frontage 54.07
Lot Depth 111.21
Total Parking Spaces 5
Building
Foundation Concrete Block
Read Less Info
Want to know what your home might be worth? Contact us for a FREE valuation!

Our team is ready to help you sell your home for the highest possible price ASAP
"My job is to find and attract mastery-based agents to the office, protect the culture, and make sure everyone is happy! "






