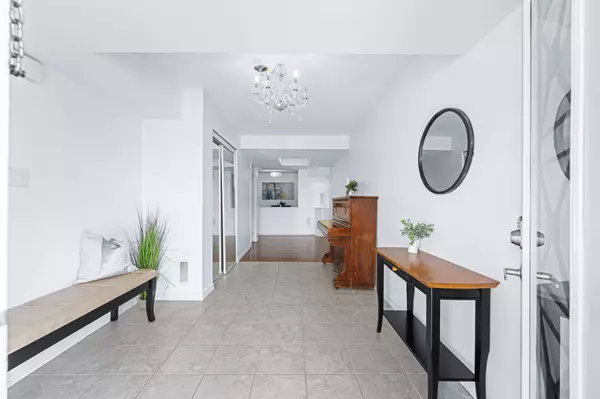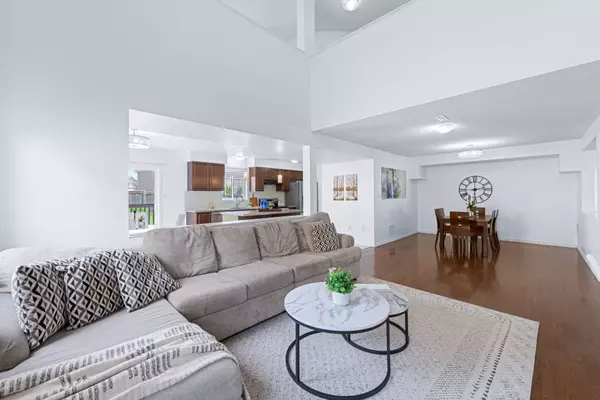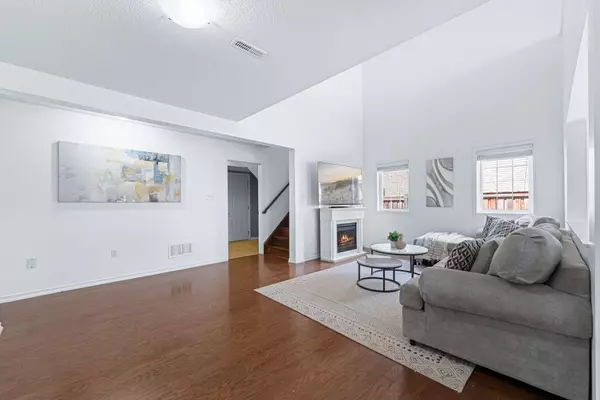$1,040,000
$1,049,900
0.9%For more information regarding the value of a property, please contact us for a free consultation.
5 Beds
3 Baths
SOLD DATE : 10/30/2024
Key Details
Sold Price $1,040,000
Property Type Single Family Home
Sub Type Detached
Listing Status Sold
Purchase Type For Sale
Approx. Sqft 3500-5000
Subdivision Alcona
MLS Listing ID N9055399
Sold Date 10/30/24
Style 2-Storey
Bedrooms 5
Annual Tax Amount $5,425
Tax Year 2023
Property Sub-Type Detached
Property Description
Stunning approximately 3,500 Sq Ft House with a Triple Car Garage on a 50 ft Lot w/ 4 Bedrooms and Massive Third Floor Loft (or use as 5th Bedroom), located in Sought-After Alcona * Enter into the Spacious Foyer and walk into the Open to Above Living Room W/17 ft Ceilings & Fireplace, Overlooking Large Open Concept Formal Dining Room * Spacious Eat-In Kitchen Featuring Stainless Steel Appliances, Huge Walk-In Pantry Room, Granite Counters, Breakfast Bar, Modern Backsplash & W/O to Deck and Enjoy The Spacious & Peaceful Fully-Fenced Backyard * Generous Primary Suite Offers Large Windows, W/I Closet and 5 Pc Ensuite w/Soaker Tub * All Spacious Bedrooms w/ Lots of Closet Space and Large Windows * Open Area on 2nd Floor Can Serve as 4th Bedroom or Office Space *Convenient 2nd Floor Laundry * Massive & Airy Loft With Vaulted Ceilings on Third Level Offers Additional Recreation Space, Kids Play Area, or Can Serve as a 5th Bedroom * This Home is an Entertainer's Dream and is Close to All Amenities, Shopping, Schools, and Much More!
Location
Province ON
County Simcoe
Community Alcona
Area Simcoe
Rooms
Family Room Yes
Basement None
Kitchen 1
Separate Den/Office 1
Interior
Interior Features Auto Garage Door Remote
Cooling Central Air
Exterior
Parking Features Private
Garage Spaces 3.0
Pool None
Roof Type Shingles
Lot Frontage 49.23
Lot Depth 122.08
Total Parking Spaces 6
Building
Foundation Concrete
Read Less Info
Want to know what your home might be worth? Contact us for a FREE valuation!

Our team is ready to help you sell your home for the highest possible price ASAP
"My job is to find and attract mastery-based agents to the office, protect the culture, and make sure everyone is happy! "






