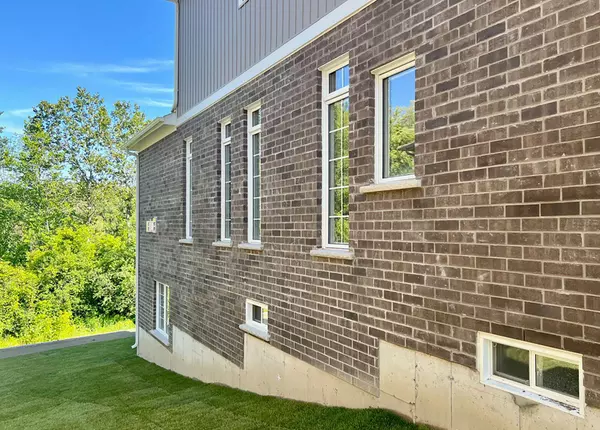$1,020,000
$1,049,990
2.9%For more information regarding the value of a property, please contact us for a free consultation.
4 Beds
4 Baths
SOLD DATE : 09/05/2024
Key Details
Sold Price $1,020,000
Property Type Single Family Home
Sub Type Detached
Listing Status Sold
Purchase Type For Sale
Approx. Sqft 2000-2500
Subdivision Millbrook
MLS Listing ID X9039716
Sold Date 09/05/24
Style 2-Storey
Bedrooms 4
Tax Year 2024
Property Sub-Type Detached
Property Description
The last of its kind in Creekside in Millbrook: New Build Multi-generational home, the "Glencarin B" with walk-out basement. From the stone clad front porch to the back deck overlooking environmentally protected forest, this 2,314 sq ft family home has all the modern wants. 4 bedrooms, (including luxury primary suite), 4 baths (plus rough-in for 5th bath in the walk-out basement), Main Floor Office, Main Floor Laundry Room and Mudroom with inside entry to double car garage, Formal dining room, Gourmet Kitchen with quartz counters and eating area open to the Great Room with natural gas Fireplace. Other models available and under construction from $779,990. Creekside in Millbrook is a small enclave of new homes by the Veltri Group on parkland with pedestrian walkway, within the historic limits of the coolest Village on the Planet. Summer hours for Open Houses are Wednesday and Thursday evenings, 5-8:00 pm.
Location
Province ON
County Peterborough
Community Millbrook
Area Peterborough
Zoning Urban Residential 2-3
Rooms
Family Room No
Basement Full, Unfinished
Kitchen 1
Interior
Interior Features Air Exchanger, In-Law Capability, Storage
Cooling None
Fireplaces Number 1
Exterior
Parking Features Private Double
Garage Spaces 2.0
Pool None
Roof Type Asphalt Shingle
Lot Frontage 36.38
Lot Depth 100.11
Total Parking Spaces 4
Building
Foundation Poured Concrete
Read Less Info
Want to know what your home might be worth? Contact us for a FREE valuation!

Our team is ready to help you sell your home for the highest possible price ASAP
"My job is to find and attract mastery-based agents to the office, protect the culture, and make sure everyone is happy! "






