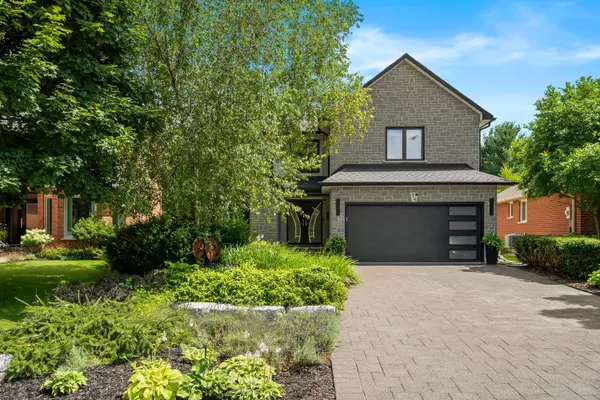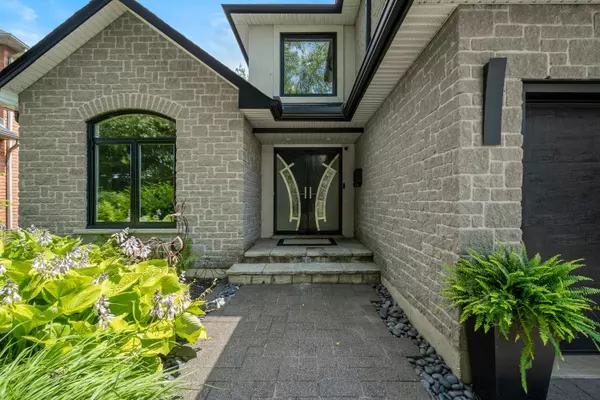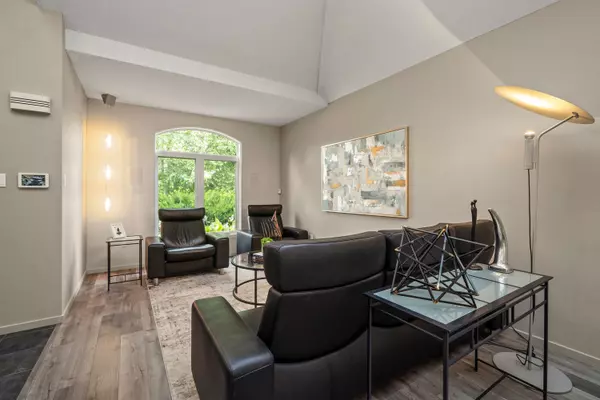$1,366,500
$1,399,000
2.3%For more information regarding the value of a property, please contact us for a free consultation.
3 Beds
3 Baths
SOLD DATE : 09/25/2024
Key Details
Sold Price $1,366,500
Property Type Single Family Home
Sub Type Detached
Listing Status Sold
Purchase Type For Sale
Approx. Sqft 2000-2500
Subdivision Ancaster
MLS Listing ID X9045495
Sold Date 09/25/24
Style 2-Storey
Bedrooms 3
Annual Tax Amount $7,475
Tax Year 2024
Property Sub-Type Detached
Property Description
Rarely offered ravine lot, pride of ownership is prevalent at this meticulously designed & maintained home. Modern elements can be found inside & out. Entre to the welcoming foyer, high-end lighting & sleek flooring. The updated kitchen is the heart of the home w/ lacquer cabinetry, quartz counters & S/S appliances. Off the of the kitchen, you will find the vaulted living/dining room, family room w/ a custom fireplace. French doors open to the home office & sliding door flow into the backyard. The deck, awning, & gas hook-up ensure you will enjoy your ravine oasis to the fullest. 2pc bath & lndry room w/ garage access complete the main lvl. Upstairs, your family will rejoice in their own spaces. The lrg primary boasts w/ an updated ensuite (free-standing tub), two closets inc. a W/I, & ravine views. 2 more large bedrooms + a 4pc bath make this lvl whole. Near schools, parks/rec., old Anc, the amenities of West Anc. & the 403 - you will love calling his house & neighbourhood home.
Location
Province ON
County Hamilton
Community Ancaster
Area Hamilton
Rooms
Family Room Yes
Basement Full, Unfinished
Kitchen 1
Interior
Interior Features None
Cooling Central Air
Exterior
Parking Features Front Yard Parking
Garage Spaces 2.0
Pool None
Roof Type Asphalt Shingle
Lot Frontage 48.23
Lot Depth 109.71
Total Parking Spaces 6
Building
Foundation Poured Concrete
Read Less Info
Want to know what your home might be worth? Contact us for a FREE valuation!

Our team is ready to help you sell your home for the highest possible price ASAP
"My job is to find and attract mastery-based agents to the office, protect the culture, and make sure everyone is happy! "






