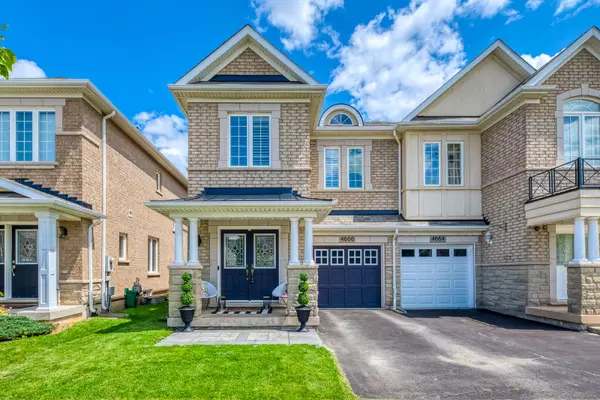$1,155,000
$1,149,900
0.4%For more information regarding the value of a property, please contact us for a free consultation.
3 Beds
3 Baths
SOLD DATE : 09/27/2024
Key Details
Sold Price $1,155,000
Property Type Multi-Family
Sub Type Semi-Detached
Listing Status Sold
Purchase Type For Sale
Approx. Sqft 1500-2000
Subdivision Alton
MLS Listing ID W9045927
Sold Date 09/27/24
Style 2-Storey
Bedrooms 3
Annual Tax Amount $4,764
Tax Year 2023
Property Sub-Type Semi-Detached
Property Description
Welcome to this stunning and meticulously maintained freshly painted semi-detached home, offering an expansive 1972 SqFt.(one of the largest Semis) in the highly sought-after Alton neighbourhood. Boasting a layout akin to a detached home, this residence is adorned with numerous upgrades throughout.Enter through a grand double door entrance into a spacious foyer that gracefully flows into the inviting kitchen and dining area. The kitchen is a culinary delight with stainless steel appliances, a convenient pot filler, and a large island perfect for gatherings and meal preparation. Adjacent to the kitchen is the dining area, ideal for hosting family meals and gatherings. From here, step into the cozy family room featuring oversized windows that bathe the space in natural light and a gas fireplace, creating a warm and inviting atmosphere. Hardwood and tile flooring on the main level complement the elegant design.Custom Crown Molding and Wood California shutters adorn every room, adding elegance and charm.Upstairs, the luxurious master bedroom awaits, complete with a walk-in closet and a spa-like 5-piece ensuite bathroom. Generous size additional bedrooms on the second floor offer ample space for family members or guests, with the added convenience of a second-floor laundry room.All Bedrooms have customized Closet Organizers.The unfinished basement with large windows presents endless possibilities for customization, whether it be additional living space or a potential 2-bedroom in-law suite. Outside, the backyard features a wooden deck, providing a private retreat for outdoor enjoyment and entertaining.Located close to parks, schools, Highways and a retail plaza, this home offers both convenience and comfort in a desirable neighbourhood. Don't miss the opportunity to make this exceptional property your own.
Location
Province ON
County Halton
Community Alton
Area Halton
Rooms
Family Room Yes
Basement Full
Kitchen 1
Interior
Interior Features None
Cooling Central Air
Exterior
Parking Features Private
Garage Spaces 1.0
Pool None
Roof Type Shingles
Lot Frontage 25.92
Lot Depth 91.86
Total Parking Spaces 2
Building
Foundation Unknown
Read Less Info
Want to know what your home might be worth? Contact us for a FREE valuation!

Our team is ready to help you sell your home for the highest possible price ASAP
"My job is to find and attract mastery-based agents to the office, protect the culture, and make sure everyone is happy! "






