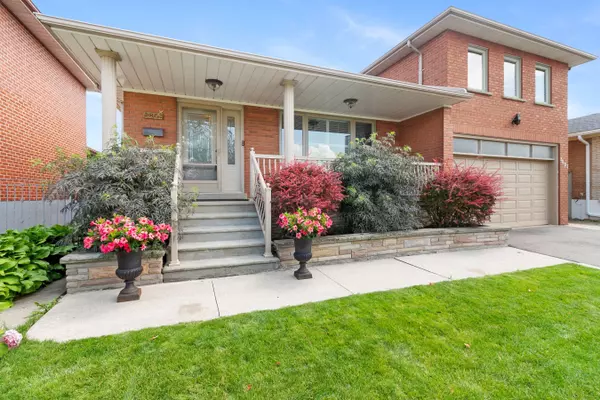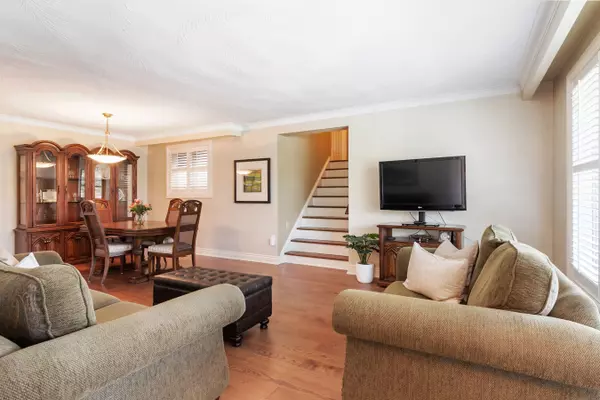$1,151,000
$1,148,888
0.2%For more information regarding the value of a property, please contact us for a free consultation.
4 Beds
2 Baths
SOLD DATE : 10/18/2024
Key Details
Sold Price $1,151,000
Property Type Single Family Home
Sub Type Detached
Listing Status Sold
Purchase Type For Sale
Subdivision Malton
MLS Listing ID W9046358
Sold Date 10/18/24
Style Bungaloft
Bedrooms 4
Annual Tax Amount $5,282
Tax Year 2024
Property Sub-Type Detached
Property Description
Curb appeal plus !! You will love the large verandah as you enter into this pristine clean and gleaming residence, nestled on one of the most sought-after streets in a highly desirable neighborhood. This lovingly maintained home, owned by the same family since 1981, offers a unique side split layout designed for modern living and comfort. Step inside to discover generous principal rooms filled with natural light. The spacious living and dining areas are perfect for entertaining, The heart of the home is the recently renovated chef's kitchen with s/s appliances, ample counter space, and a layout that makes cooking a delight. This home features four well-appointed bedrooms, each offering comfort and privacy for family members. The cozy family room, complete with a charming fireplace, invites you to unwind and enjoy cozy evenings. One of the standout features of this property is the expansive, professionally finished basement with a separate entrance. This versatile space includes a large kitchen, making it ideal for in-laws, guests, or potential rental income. The basement also provides additional living and recreational space, enhancing the overall functionality of the home. Outside, the well-manicured garden and patio area offer a serene retreat for outdoor relaxation and gatherings. Experience the perfect blend of space, style, and location in this impeccably maintained home. Its more than just a house its the perfect place to create lasting memories. This one will not last!
Location
Province ON
County Peel
Community Malton
Area Peel
Rooms
Family Room No
Basement Finished, Separate Entrance
Kitchen 2
Interior
Interior Features Primary Bedroom - Main Floor, In-Law Capability, Central Vacuum, Carpet Free, Auto Garage Door Remote
Cooling Central Air
Exterior
Parking Features Private Double
Garage Spaces 2.0
Pool None
Roof Type Shingles
Lot Frontage 50.21
Lot Depth 130.11
Total Parking Spaces 6
Building
Foundation Concrete
Read Less Info
Want to know what your home might be worth? Contact us for a FREE valuation!

Our team is ready to help you sell your home for the highest possible price ASAP
"My job is to find and attract mastery-based agents to the office, protect the culture, and make sure everyone is happy! "






