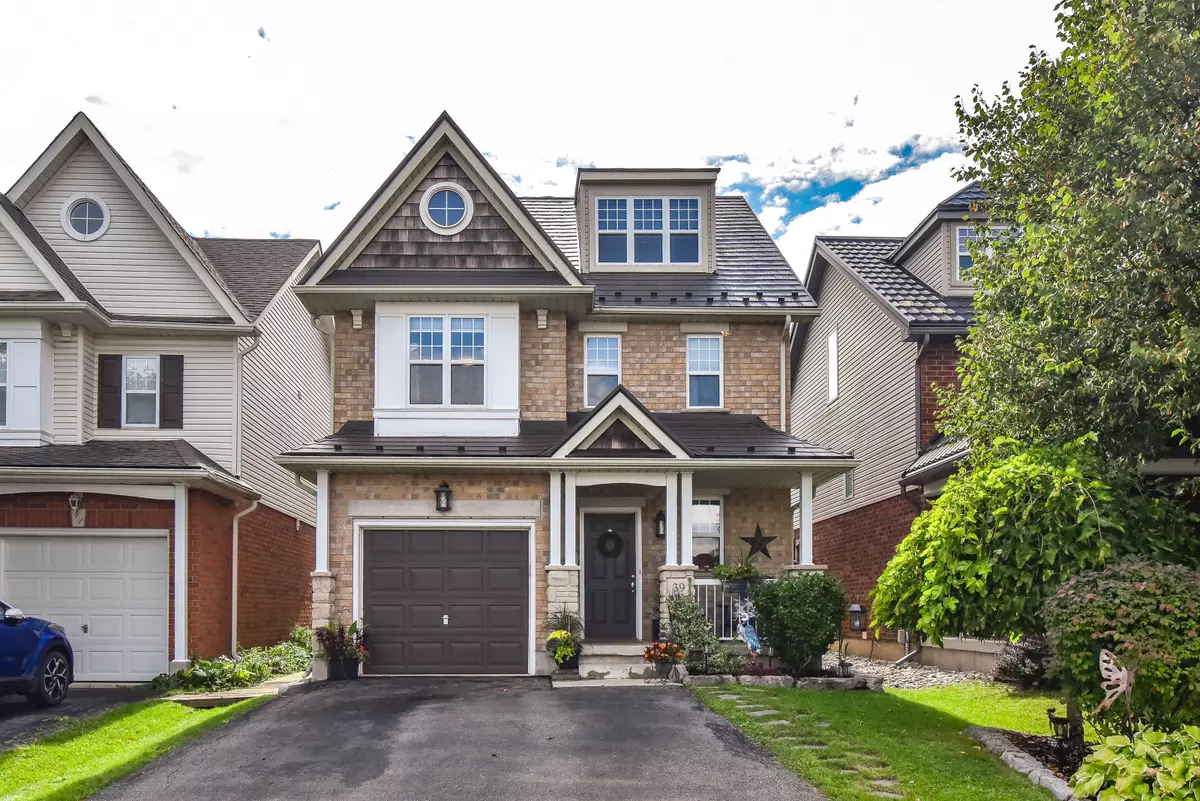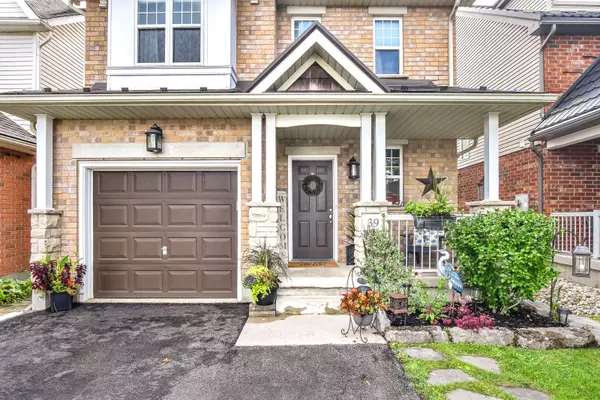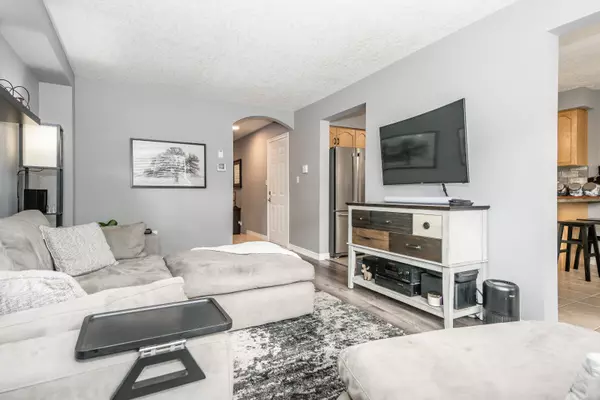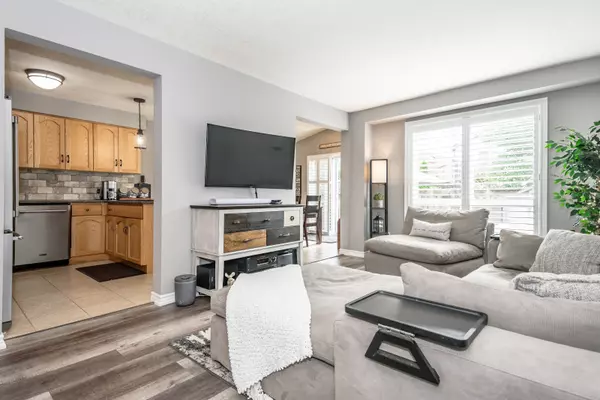$970,000
$997,500
2.8%For more information regarding the value of a property, please contact us for a free consultation.
5 Beds
4 Baths
SOLD DATE : 01/25/2024
Key Details
Sold Price $970,000
Property Type Single Family Home
Sub Type Detached
Listing Status Sold
Purchase Type For Sale
Approx. Sqft 2000-2500
Subdivision Guelph South
MLS Listing ID X7315478
Sold Date 01/25/24
Style 2 1/2 Storey
Bedrooms 5
Annual Tax Amount $5,513
Tax Year 2023
Property Sub-Type Detached
Property Description
Welcome to 39 Truesdale Crescent - enjoy 2600 (total) square feet of living space, 3+2 bedrooms, a unique 3rd floor loft and finished basement! The main floor is freshly painted and boasts luxury vinyl flooring (2021) and California Shutters (2023). The modern eat-in kitchen is updated with leathered granite countertops, Chicago style backsplash, stainless steel appliances, and a reverse osmosis system. The dining area walks out to a fenced backyard, fully equipped with a interlock patio (2021), hot tub (2021) and garden shed. The 2nd floor has 3 generously sized bedrooms, the primary bedroom having a walk-in closet, recently updated 4pc ensuite and lovely window nook. A 4pc main bathroom and laundry room with sink are also conveniently situated on the second floor. The upper level of this home boasts a unique loft - a fantastic multi-use level. The fully finished basement provides another 600 square feet of living space, offering two more bedrooms and another 4pc bathroom.
Location
Province ON
County Wellington
Community Guelph South
Area Wellington
Zoning R.1D
Rooms
Family Room No
Basement Finished
Kitchen 1
Separate Den/Office 2
Interior
Cooling Central Air
Exterior
Parking Features Private
Garage Spaces 1.0
Pool None
Lot Frontage 30.0
Total Parking Spaces 5
Read Less Info
Want to know what your home might be worth? Contact us for a FREE valuation!

Our team is ready to help you sell your home for the highest possible price ASAP
"My job is to find and attract mastery-based agents to the office, protect the culture, and make sure everyone is happy! "






