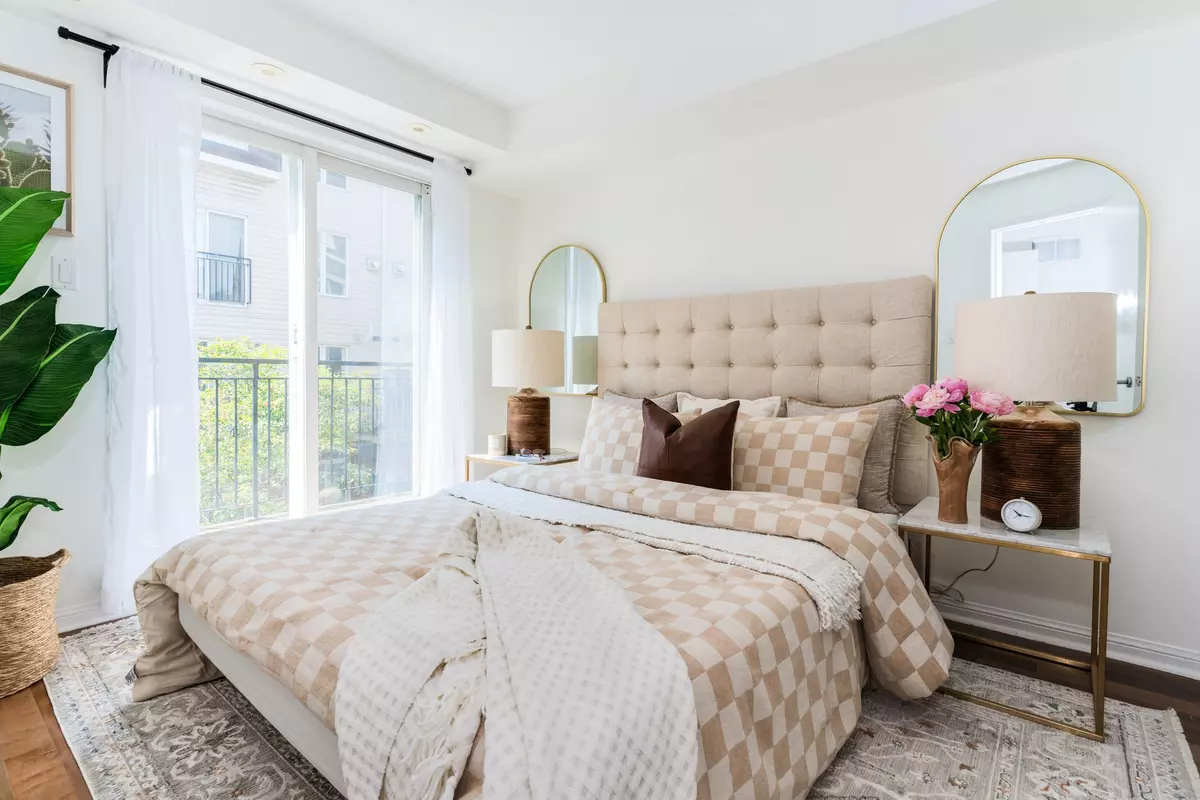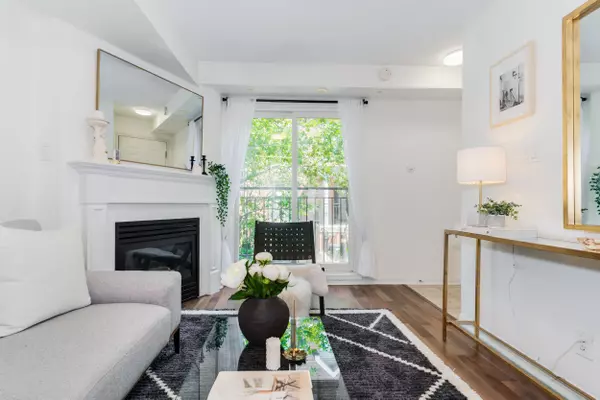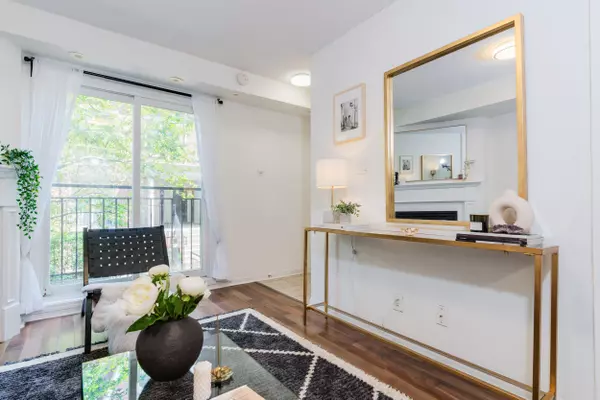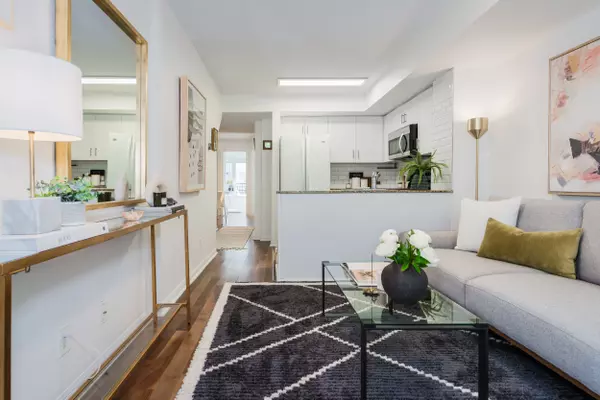$710,000
$719,000
1.3%For more information regarding the value of a property, please contact us for a free consultation.
3 Beds
1 Bath
SOLD DATE : 08/28/2024
Key Details
Sold Price $710,000
Property Type Condo
Sub Type Condo Townhouse
Listing Status Sold
Purchase Type For Sale
Approx. Sqft 700-799
Subdivision South Parkdale
MLS Listing ID W9035279
Sold Date 08/28/24
Style Stacked Townhouse
Bedrooms 3
HOA Fees $486
Annual Tax Amount $2,485
Tax Year 2023
Property Sub-Type Condo Townhouse
Property Description
So Peaceful You Can Hear Your Dreams Coming True. This Home, Nestled In King West On A Tree-Lined Cul-De-Sac, Is Where Your Heart Belongs! I'm So In Love With This Townhouse, And You Will Be Too. Here's How Your Day Goes: Rise And Shine In The Large Primary Bedroom With Walk-In Closet, Then Step Onto The Balcony With Your Morning Coffee Before The Day Begins In Your Home Office Overlooking The Garden. Dreamy, Right? Need A Room For A Little One? No Problem! The Second Bedroom Is Perfect For Newborns Through School Age. Plus, There's An Additional Den That Works As Hard As You Do. The Kitchen Has Plenty Of Counter Space, Cupboard Space, And A Huge Pantry! How Many Places Can Boast That? Pretty Much None. And A Fireplace In The Living Area? Check Your Checklist Because All Boxes Are Checked. With Parking, A Locker, And Friendly Neighbors, This Is The Perfect Spot For Young Couples And First-Time Buyers. Parks, Dog Run, Schools, Shopping, Great Restaurants, And Excellent Transit Options Are All Nearby. Don't Miss Out - Schedule A Viewing Today!
Location
Province ON
County Toronto
Community South Parkdale
Area Toronto
Rooms
Family Room No
Basement None
Kitchen 1
Separate Den/Office 1
Interior
Interior Features None
Cooling Central Air
Laundry Ensuite
Exterior
Parking Features None
Garage Spaces 1.0
Amenities Available BBQs Allowed, Bike Storage, Visitor Parking
Exposure North South
Total Parking Spaces 1
Building
Locker Owned
Others
Pets Allowed Restricted
Read Less Info
Want to know what your home might be worth? Contact us for a FREE valuation!

Our team is ready to help you sell your home for the highest possible price ASAP
"My job is to find and attract mastery-based agents to the office, protect the culture, and make sure everyone is happy! "






