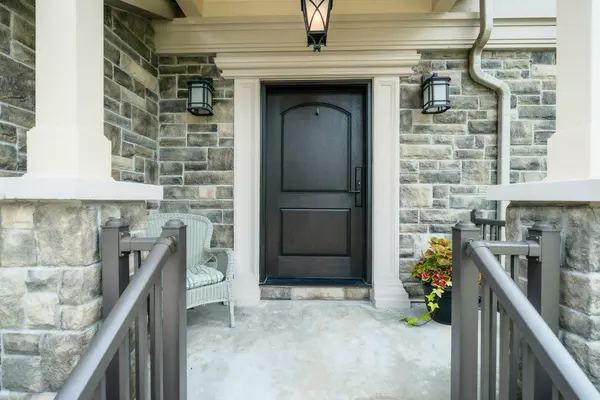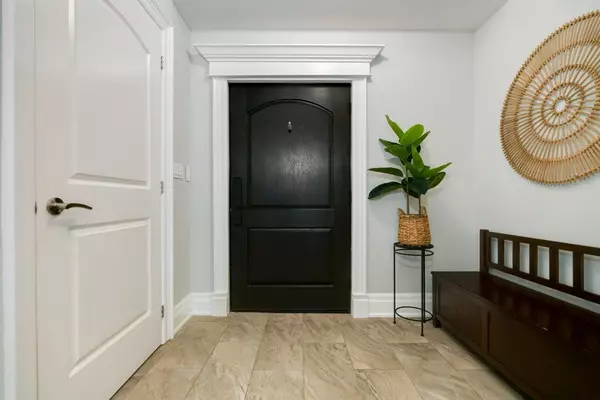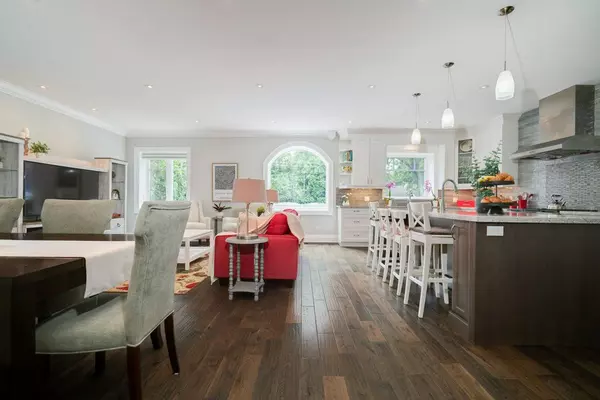$1,954,000
$1,990,000
1.8%For more information regarding the value of a property, please contact us for a free consultation.
4 Beds
4 Baths
SOLD DATE : 09/17/2024
Key Details
Sold Price $1,954,000
Property Type Single Family Home
Sub Type Detached
Listing Status Sold
Purchase Type For Sale
Subdivision Victoria Village
MLS Listing ID C9032676
Sold Date 09/17/24
Style 2-Storey
Bedrooms 4
Annual Tax Amount $8,998
Tax Year 2024
Property Sub-Type Detached
Property Description
Stunning Renovations with 9' Ceilings on the Main Level. ** Open Concept Main Level LR/DR/KIT with High Windows Overlooking The Pool ** Are you a Gourmet Cook, if so...You've Found Your Dream Kitchen Here! ** Kitchenaid 6 Burner Gas Stove, Massive Island for Preparation with a 2nd Sink. Huge Walk-in Pantry!! ** Exit through Convenient Back Door for Barbecue Duties. * Quiet Retreat to Main Floor Fam Rm + Gas Frplc. * 2nd Level is as Amazing as the Main Floor. Master Bedroom with Walk-in Closet plus Skylight in 5 pc Bath! 3 more Well Planned Bedrooms + Main Bath. ** Custom Blinds Throughout ** POOL AREA: Entirely Paved in Stone & Concrete + Fully Fenced. Inground Heated, Sports Pool (aprx 6ft at deep end) ** Copper/ Oxygen Ionization System for Cleaning the Water (no Chemicals!) ** This Home was Rebuilt from the Brick 2014 - 2016, Plumbing, Electrical, Insulation, Roof. Lower Level is Unfinished though some Wiring, Lighting and Plumbing is in place. Side Entrance to Lower Level.Steps to Magnificent Conservation Area at the East Don River. TTC on Sloane to Woodbine Stn. Local Library, Schools & Many Parks. Great Family Neighbourhood!! LRT on Eglinton.. still in construction.
Location
Province ON
County Toronto
Community Victoria Village
Area Toronto
Zoning RESIDENTIAL
Rooms
Family Room Yes
Basement Unfinished
Kitchen 1
Interior
Interior Features Carpet Free, Central Vacuum
Cooling Central Air
Fireplaces Number 1
Fireplaces Type Natural Gas
Exterior
Exterior Feature Lighting, Privacy
Parking Features Private Double
Garage Spaces 1.0
Pool Inground
Roof Type Asphalt Shingle
Lot Frontage 50.0
Lot Depth 120.0
Total Parking Spaces 5
Building
Foundation Concrete Block
Read Less Info
Want to know what your home might be worth? Contact us for a FREE valuation!

Our team is ready to help you sell your home for the highest possible price ASAP
"My job is to find and attract mastery-based agents to the office, protect the culture, and make sure everyone is happy! "






