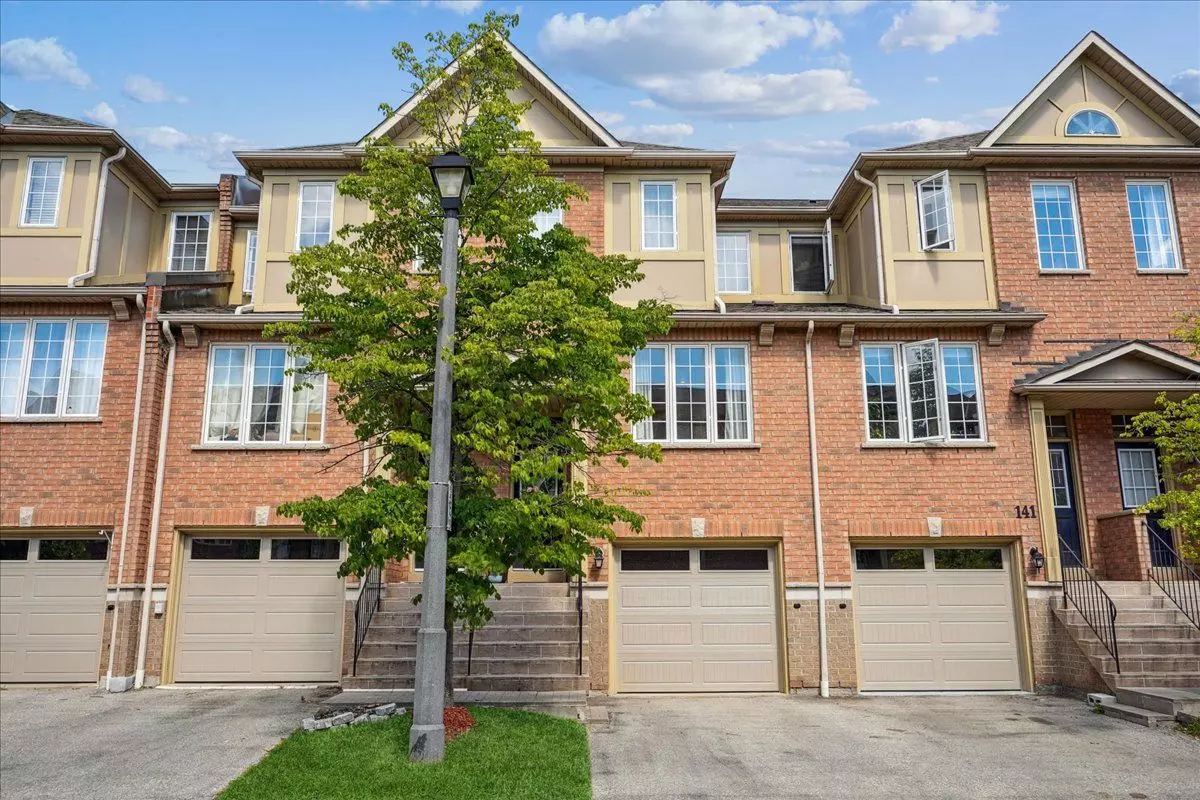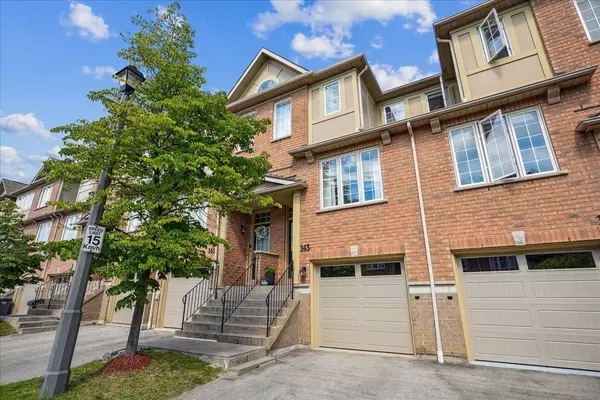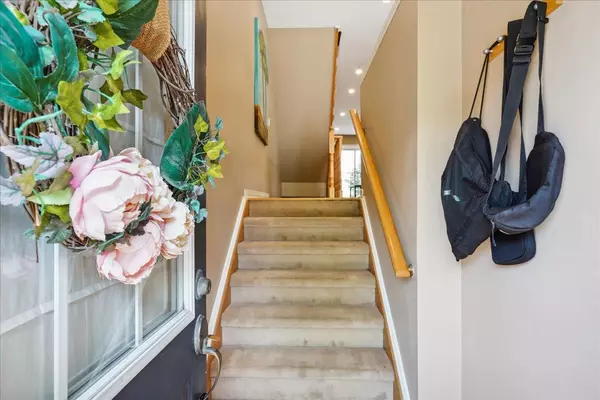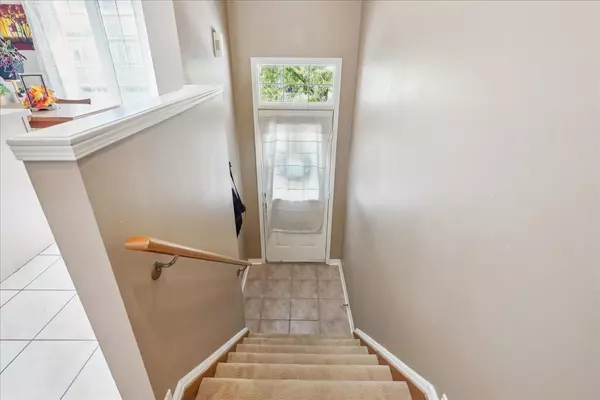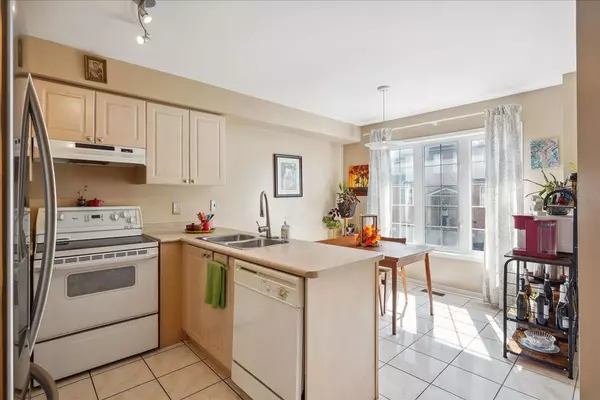$750,000
$779,000
3.7%For more information regarding the value of a property, please contact us for a free consultation.
3 Beds
2 Baths
SOLD DATE : 09/16/2024
Key Details
Sold Price $750,000
Property Type Condo
Sub Type Condo Townhouse
Listing Status Sold
Purchase Type For Sale
Approx. Sqft 1200-1399
Subdivision East Credit
MLS Listing ID W9019480
Sold Date 09/16/24
Style 3-Storey
Bedrooms 3
HOA Fees $310
Annual Tax Amount $4,165
Tax Year 2024
Property Sub-Type Condo Townhouse
Property Description
Welcome To This Stately Well-Managed Complex In Superb Central Location With Low Maintenance Fees - Only $310! Don't Miss Your Opportunity To Own This Charming Townhouse Nestled In One Of The Most Sought-After Communities Of East Credit, In The Heart Of Mississauga. Walking Distance To Amenities And Centrally Located Near Square One, HWYs 401 And 403, Transit, Schools, Parks And Entertainment. Nearby More Amenities, Soccer Field, Tennis Courts And Baseball Diamond. Main Floor Boasts Hardwood Floor Combined Living/Dining Room With Juliette Balcony And Gas Fireplace. Open Concept Kitchen With Breakfast Area. Powder Room Updated With New Vanity And Lights. Spacious Primary Bedroom With Wall To Wall His & Her Closets. Semi Ensuite With Updated Vanity And Lights. Second And Third Bedrooms Both With Double Closets. Finished Basement With Walk-Out To Backyard Patio. Plenty of Natural Light Throughout. Garage Has High Ceilings And A Large Side Storage Area With Convenient Garage to Home Entryway. This Well Maintained Home Provides The Ultimate In Comfortable Living!
Location
Province ON
County Peel
Community East Credit
Area Peel
Rooms
Family Room No
Basement Finished
Kitchen 1
Interior
Interior Features None
Cooling Central Air
Laundry Ensuite
Exterior
Parking Features Private
Garage Spaces 1.0
Roof Type Asphalt Shingle
Exposure North
Total Parking Spaces 2
Building
Locker None
Others
Pets Allowed Restricted
Read Less Info
Want to know what your home might be worth? Contact us for a FREE valuation!

Our team is ready to help you sell your home for the highest possible price ASAP
"My job is to find and attract mastery-based agents to the office, protect the culture, and make sure everyone is happy! "

