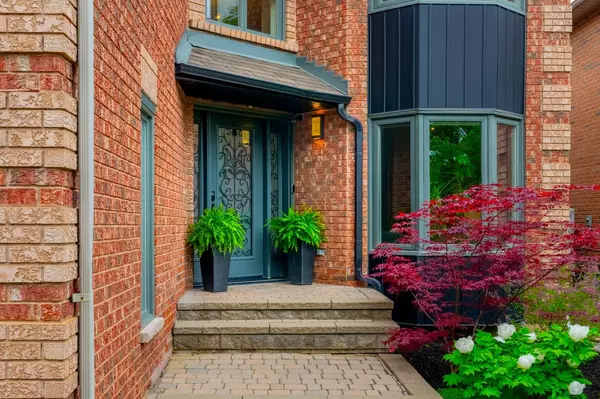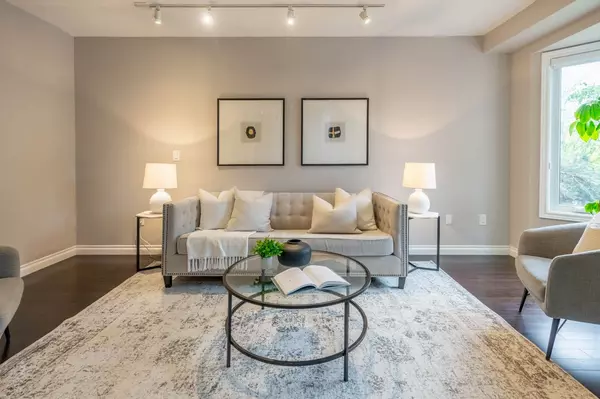$1,582,000
$1,698,000
6.8%For more information regarding the value of a property, please contact us for a free consultation.
4 Beds
5 Baths
SOLD DATE : 10/29/2024
Key Details
Sold Price $1,582,000
Property Type Single Family Home
Sub Type Detached
Listing Status Sold
Purchase Type For Sale
Approx. Sqft 3000-3500
Subdivision East Credit
MLS Listing ID W8475578
Sold Date 10/29/24
Style 2-Storey
Bedrooms 4
Annual Tax Amount $6,878
Tax Year 2023
Property Sub-Type Detached
Property Description
Have you been searching for a pristine home in the heart of Mississauga's East Credit neighbourhood? This beautiful property features 3,440 sq. ft. of elegant space, four bedrooms and five bathrooms plus a beautifully finished basement. Discover a grand foyer with sophisticated living areas, smooth ceilings, artisanal crown moulding, and premium 7 1/2 wide engineered hardwood floors. The expansive open-concept kitchen is a culinary dream, featuring quartz countertops, modern stainless steel appliances, and a coffee station, perfect for morning delights. The primary suite is a relaxing space with a large walk-in closet, an elegant freestanding deep soaker tub, and a frameless glass shower equipped with a Moen rainfall shower panel. Enjoy a fully fenced backyard with an interlock stone patio, perfect for outdoor gatherings, and a double-car garage with insulated doors. Located near top-rated schools, shopping centers, and easy highway access. This is a must-see!
Location
Province ON
County Peel
Community East Credit
Area Peel
Zoning R4
Rooms
Family Room Yes
Basement Full, Finished
Kitchen 1
Interior
Interior Features None
Cooling Central Air
Fireplaces Number 1
Exterior
Parking Features Private Double
Garage Spaces 2.0
Pool None
Roof Type Asphalt Shingle
Lot Frontage 40.03
Lot Depth 109.91
Total Parking Spaces 6
Building
Foundation Poured Concrete
Read Less Info
Want to know what your home might be worth? Contact us for a FREE valuation!

Our team is ready to help you sell your home for the highest possible price ASAP
"My job is to find and attract mastery-based agents to the office, protect the culture, and make sure everyone is happy! "






