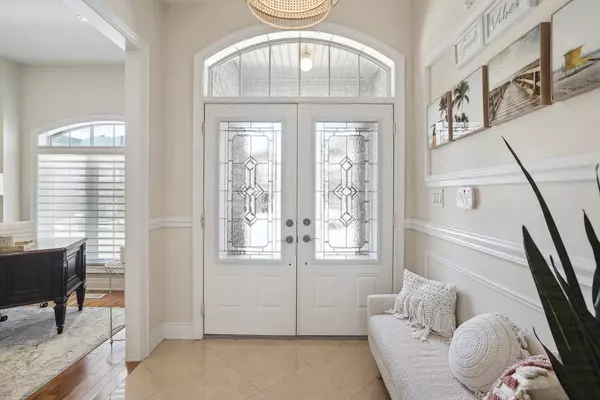$1,645,000
$1,659,000
0.8%For more information regarding the value of a property, please contact us for a free consultation.
4 Beds
3 Baths
SOLD DATE : 10/07/2024
Key Details
Sold Price $1,645,000
Property Type Single Family Home
Sub Type Detached
Listing Status Sold
Purchase Type For Sale
Approx. Sqft 2500-3000
Subdivision Alton
MLS Listing ID W8468138
Sold Date 10/07/24
Style 2-Storey
Bedrooms 4
Annual Tax Amount $6,694
Tax Year 2023
Property Sub-Type Detached
Property Description
Welcome to this meticulously maintained executive home in Alton Village! From the moment you step inside, you feel the pride of ownership! This home offers 2929 sq ft, 4 bedrooms & an excellent layout sitting on a 43 x 85 ft lot. Step inside to be greeted by the elegance of this home, where every detail has been carefully curated to create an inviting atmosphere. The spacious open-concept layout is highlighted by an abundance of natural light streaming through the custom Hunter Douglas shades that are present throughout the home. Main level features a bright office which is excellent for those that work remotely! Entertain with ease in the heart of the home - the gourmet kitchen. Featuring premium, custom Selba cabinetry and top-of-the-line Wolf and Sub-zero appliances. This kitchen is a chef's dream come true! From intimate dinners to grand gatherings, this space is sure to make you feel at home and inspire time spent together. The second floor features the luxurious primary bedroom, complete with a spa-like ensuite, upgraded glass shower, and two walk-in closets, providing the perfect sanctuary to unwind after a long day. On this floor, you'll also find 3 generously sized bedrooms and a conveniently located and spacious laundry room. Walk out to the private backyard that is ready to be made your own. This home offers the perfect blend of tranquility and convenience. Enjoy easy access to parks, schools, shopping, dining and minutes to 403/407 & QEW.
Location
Province ON
County Halton
Community Alton
Area Halton
Zoning RAL1
Rooms
Family Room Yes
Basement Full, Unfinished
Kitchen 1
Interior
Interior Features Auto Garage Door Remote, Built-In Oven, Water Heater
Cooling Central Air
Fireplaces Number 1
Fireplaces Type Natural Gas
Exterior
Parking Features Private Double
Garage Spaces 2.0
Pool None
Roof Type Asphalt Shingle
Lot Frontage 42.98
Lot Depth 85.3
Total Parking Spaces 4
Building
Foundation Concrete Block
Others
Security Features Alarm System,Smoke Detector
Read Less Info
Want to know what your home might be worth? Contact us for a FREE valuation!

Our team is ready to help you sell your home for the highest possible price ASAP
"My job is to find and attract mastery-based agents to the office, protect the culture, and make sure everyone is happy! "






