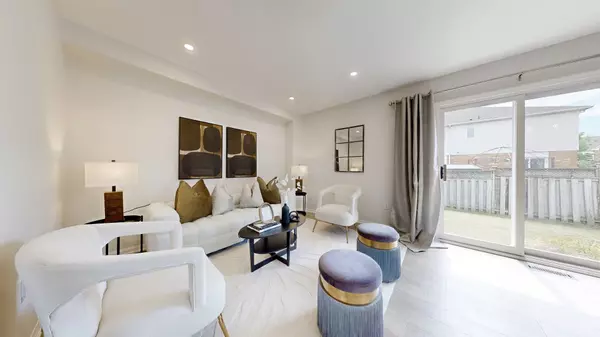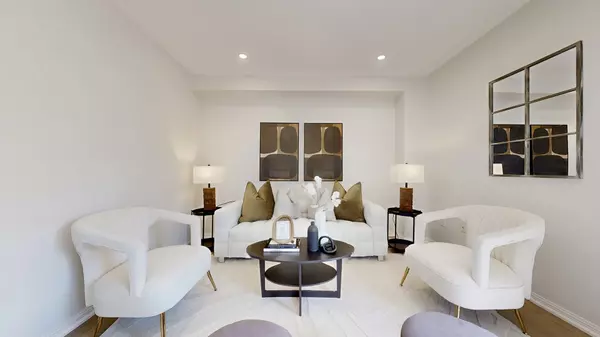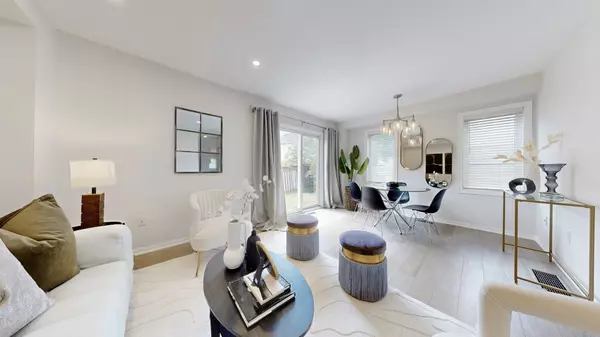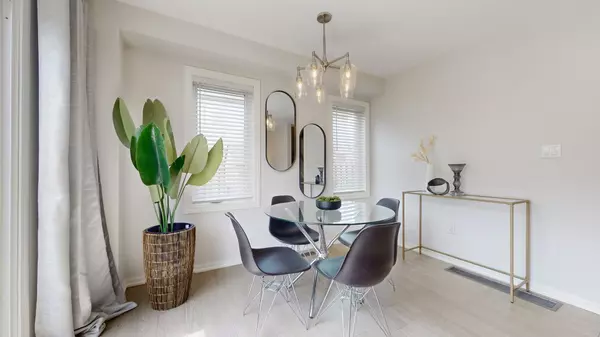$910,000
$889,000
2.4%For more information regarding the value of a property, please contact us for a free consultation.
3 Beds
4 Baths
SOLD DATE : 10/17/2024
Key Details
Sold Price $910,000
Property Type Condo
Sub Type Att/Row/Townhouse
Listing Status Sold
Purchase Type For Sale
Approx. Sqft 1100-1500
Subdivision Shoreacres
MLS Listing ID W8451028
Sold Date 10/17/24
Style 2-Storey
Bedrooms 3
Annual Tax Amount $3,948
Tax Year 2024
Property Sub-Type Att/Row/Townhouse
Property Description
Welcome to 4404 Fairview St Burlington! This stunning 3-bedroom end unit townhome boasts a main floor with a modern kitchen featuring quartz countertops and a stylish backsplash. The recently renovated powder room adds a touch of elegance. On the 2nd floor, the primary bedroom offers a 4-piece ensuite and a walk-in closet. Two additional bedrooms come with double and mirrored closets. The office, bathed in natural light, is perfect for working from home. The second floor also includes another 4-piecebathroom. The basement family room, complete with an electric fireplace, is ideal for cozy gatherings. Step outside to a backyard designed for entertaining, equipped with a BBQ gas hookup. Conveniently located near guest parking, shopping, GO Transit, and trails. Offers will be accepted until July 3rd at 5 PM, but the seller reserves the right to accept preemptive offers. Don't miss out on this beautiful home!
Location
Province ON
County Halton
Community Shoreacres
Area Halton
Zoning RES
Rooms
Family Room Yes
Basement Full, Finished
Kitchen 1
Interior
Interior Features Water Heater, Central Vacuum, Guest Accommodations
Cooling Central Air
Fireplaces Number 1
Fireplaces Type Electric, Family Room
Exterior
Parking Features Private
Garage Spaces 1.0
Pool None
View Clear
Roof Type Asphalt Shingle
Lot Frontage 32.13
Lot Depth 128.7
Total Parking Spaces 2
Building
Foundation Brick
Read Less Info
Want to know what your home might be worth? Contact us for a FREE valuation!

Our team is ready to help you sell your home for the highest possible price ASAP
"My job is to find and attract mastery-based agents to the office, protect the culture, and make sure everyone is happy! "






